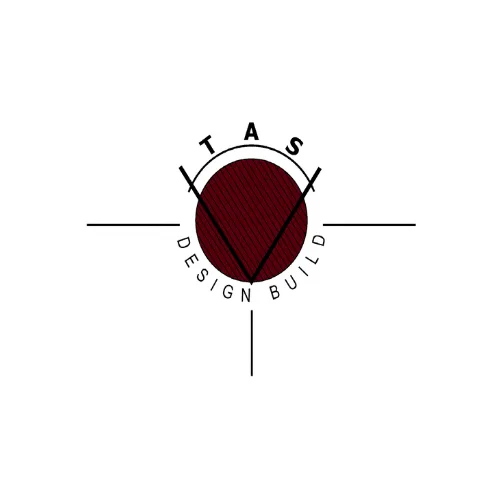Services > Architectural Design
Architectural Design
Welcome to TAS Design, your local architectural experts in the Roanoke valley. We're here to bring your dream space to life, combining innovative design with a smooth, hassle-free process. Whether you're starting from scratch or transforming an existing space, our friendly team is excited to guide you every step of the way, ensuring your project shines in the heart of Virginia.
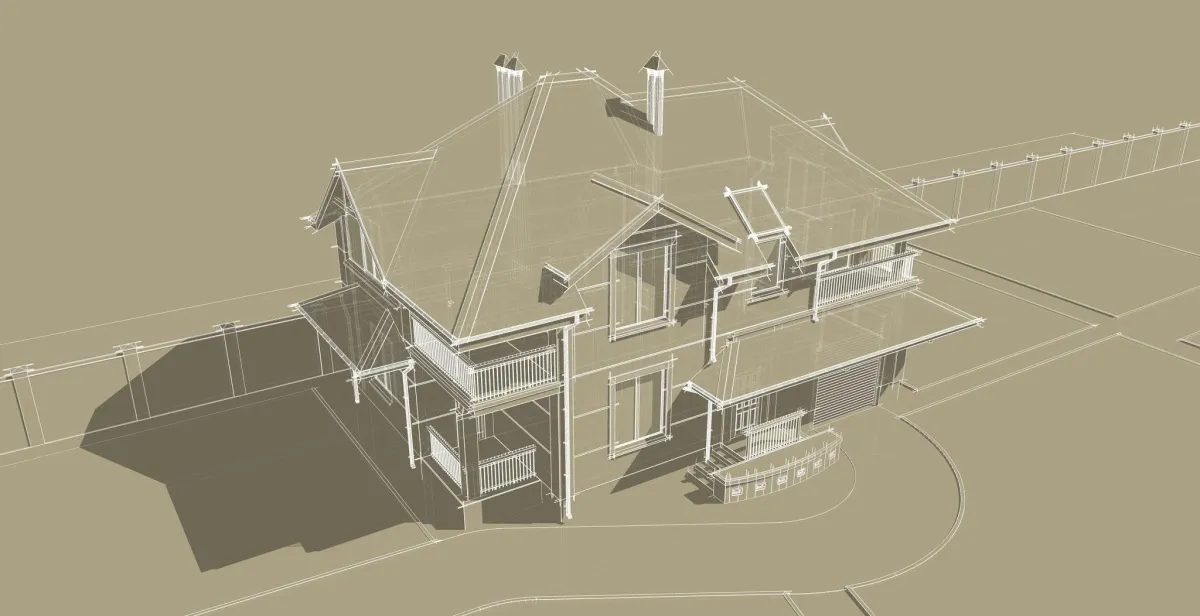
Why Choose TAS Design?
Choosing TAS Design for your architectural needs in Roanoke, Salem, Vinton, and Botetourt ensures you're partnering with a top-tier firm deeply familiar with the local landscape. Our team at TAS Design specializes in delivering bespoke design development, comprehensive construction documentation, and meticulous project management, tailored to the unique character and regulations of the Roanoke Valley and surrounding areas. With a strong track record in navigating the specific zoning and permitting requirements of Roanoke, Salem, Vinton, and Botetourt, we streamline your project from conception to completion. Our commitment to integrating sustainable and community-centric designs positions TAS Design as the premier choice for bringing your vision to life, respecting our cherished local ethos and architectural heritage. Trust TAS Design to make your project a landmark of innovation and style in the heart of Virginia.
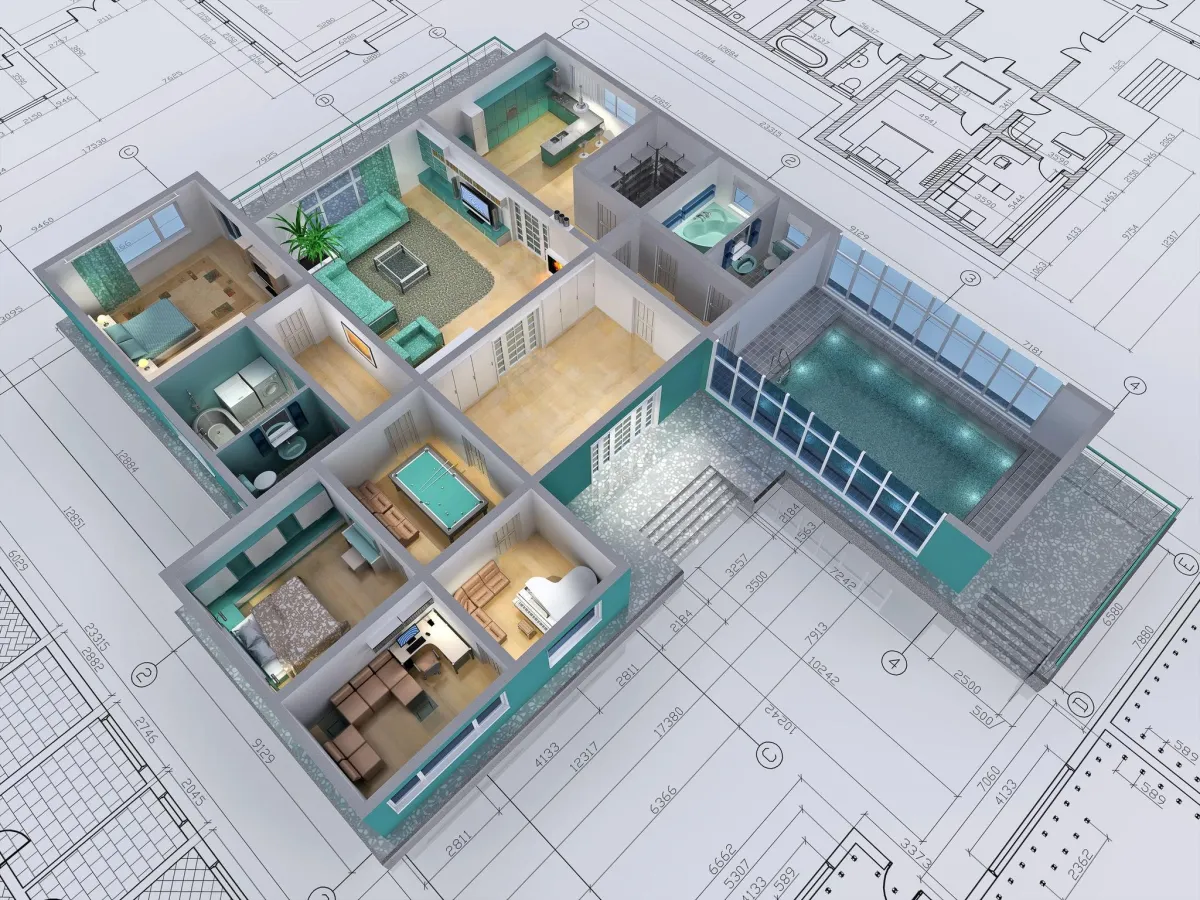
The Architectural Design Process
Embarking on your architectural journey begins with a simple inquiry to our expert team, setting the stage for a personalized consultation where we discuss your vision, objectives, and budget. Following this, we present a tailored proposal, ensuring clarity and alignment with your aspirations. Once engaged, our creative process unfolds through collaborative design development, where your feedback is integral. We then navigate the complexities of permitting and zoning, particularly within Roanoke, Salem, Vinton, and Botetourt, guaranteeing compliance and efficiency. As construction commences, we provide steadfast project management, maintaining the highest standards of quality and communication. The culmination of this journey is the realization of your architectural vision, a testament to professional excellence and shared commitment, hallmarking TAS Design's dedication to transforming spaces in Virginia's architectural landscape.
Services > Architectural Design

Architectural Design
Welcome to TAS Design, your local architectural experts in the Roanoke valley. We're here to bring your dream space to life, combining innovative design with a smooth, hassle-free process. Whether you're starting from scratch or transforming an existing space, our friendly team is excited to guide you every step of the way, ensuring your project shines in the heart of Virginia.
Why Choose TAS Design
Choosing TAS Design for your architectural needs in Roanoke, Salem, Vinton, and Botetourt ensures you're partnering with a top-tier firm deeply familiar with the local landscape. Our team at TAS Design specializes in delivering bespoke design development, comprehensive construction documentation, and meticulous project management, tailored to the unique character and regulations of the Roanoke Valley and surrounding areas. With a strong track record in navigating the specific zoning and permitting requirements of Roanoke, Salem, Vinton, and Botetourt, we streamline your project from conception to completion. Our commitment to integrating sustainable and community-centric designs positions TAS Design as the premier choice for bringing your vision to life, respecting our cherished local ethos and architectural heritage. Trust TAS Design to make your project a landmark of innovation and style in the heart of Virginia.
The Architectural Design Process

Embarking on your architectural journey begins with a simple inquiry to our expert team, setting the stage for a personalized consultation where we discuss your vision, objectives, and budget. Following this, we present a tailored proposal, ensuring clarity and alignment with your aspirations.
Once engaged, our creative process unfolds through collaborative design development, where your feedback is integral. We then navigate the complexities of permitting and zoning, particularly within Roanoke, Salem, Vinton, and Botetourt, guaranteeing compliance and efficiency.
As construction commences, we provide steadfast project management, maintaining the highest standards of quality and communication. The culmination of this journey is the realization of your architectural vision, a testament to professional excellence and shared commitment, hallmarking TAS Design's dedication to transforming spaces in Virginia's architectural landscape.
Recent Projects
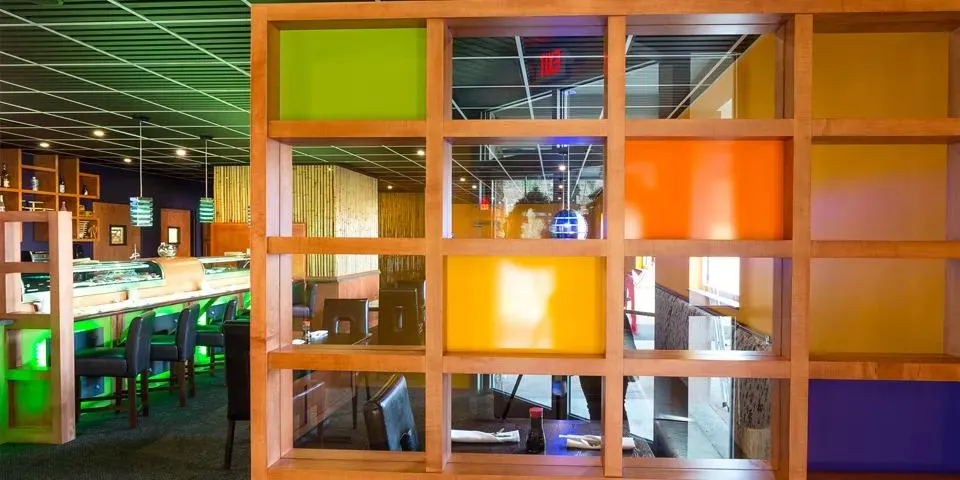
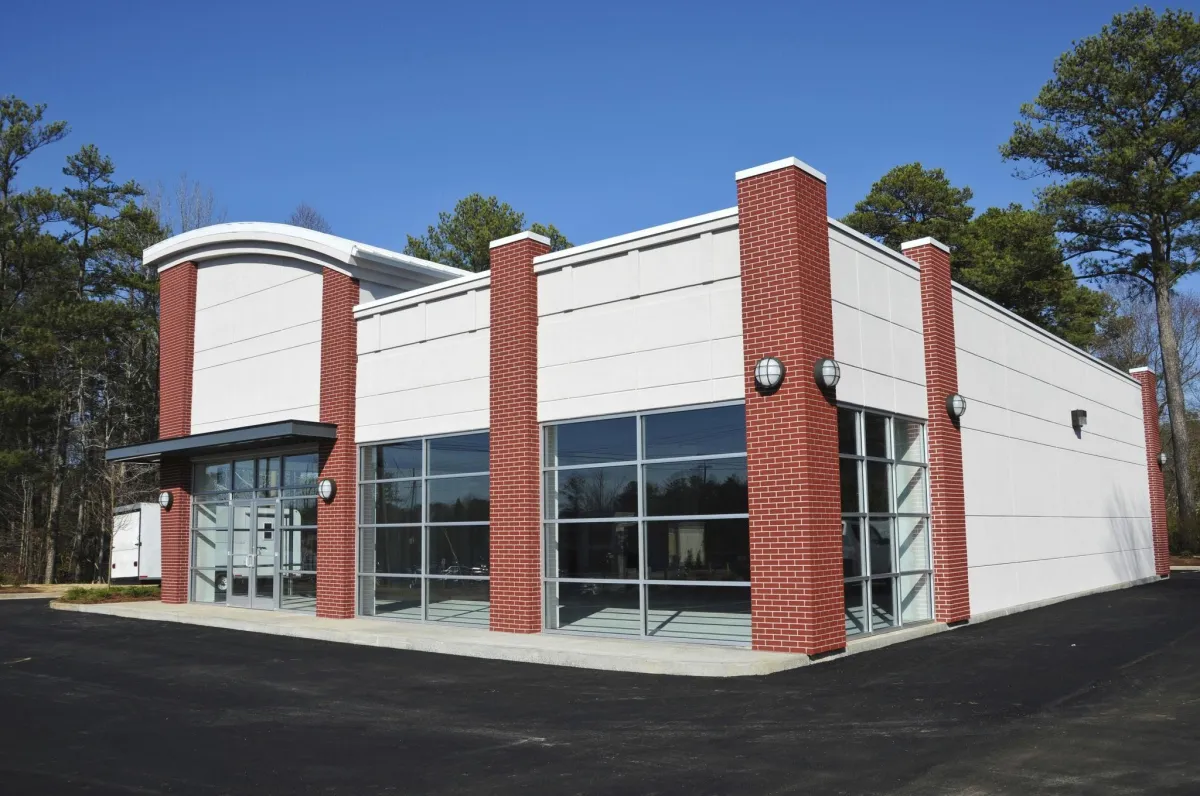
Recent Projects
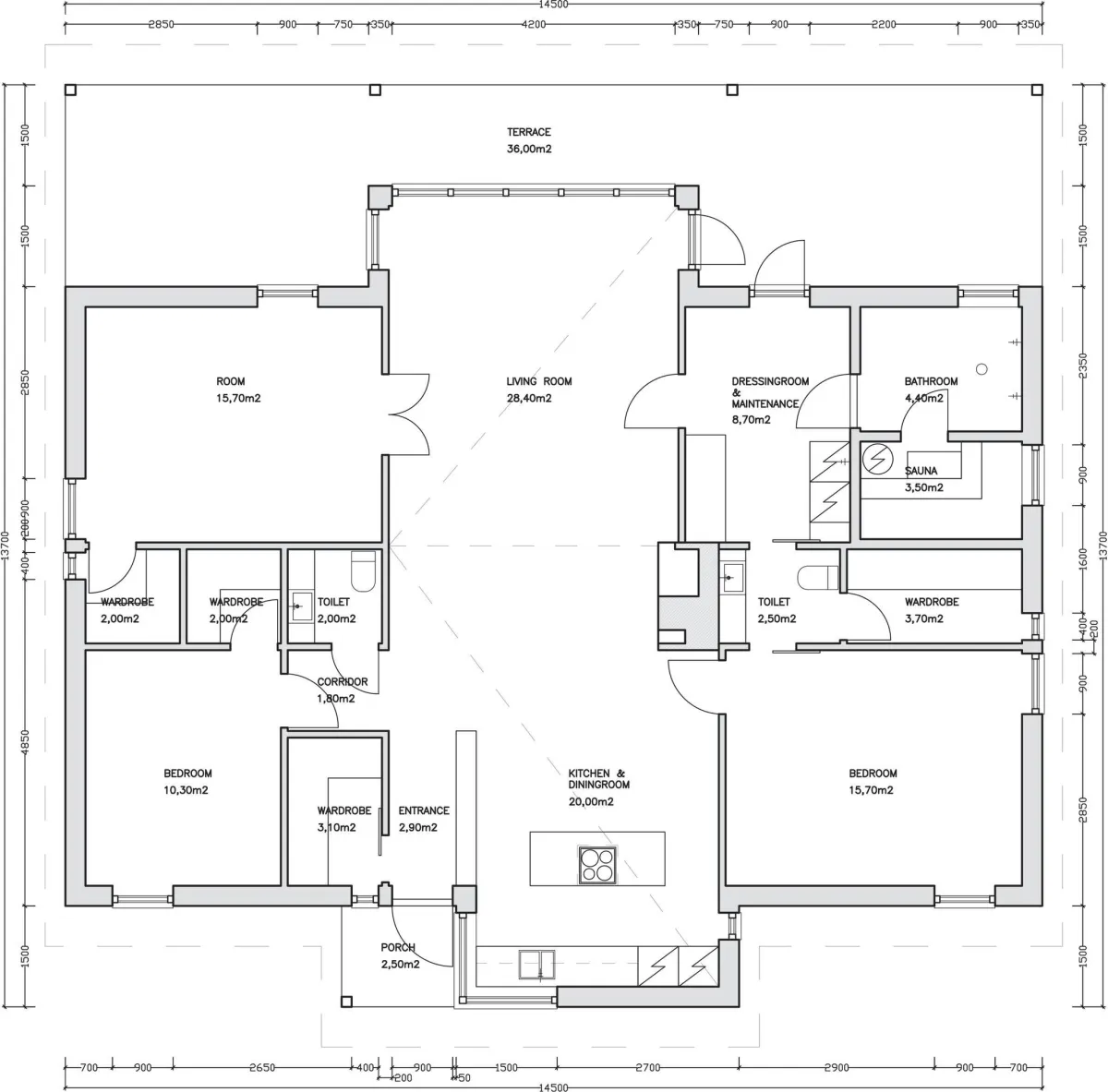
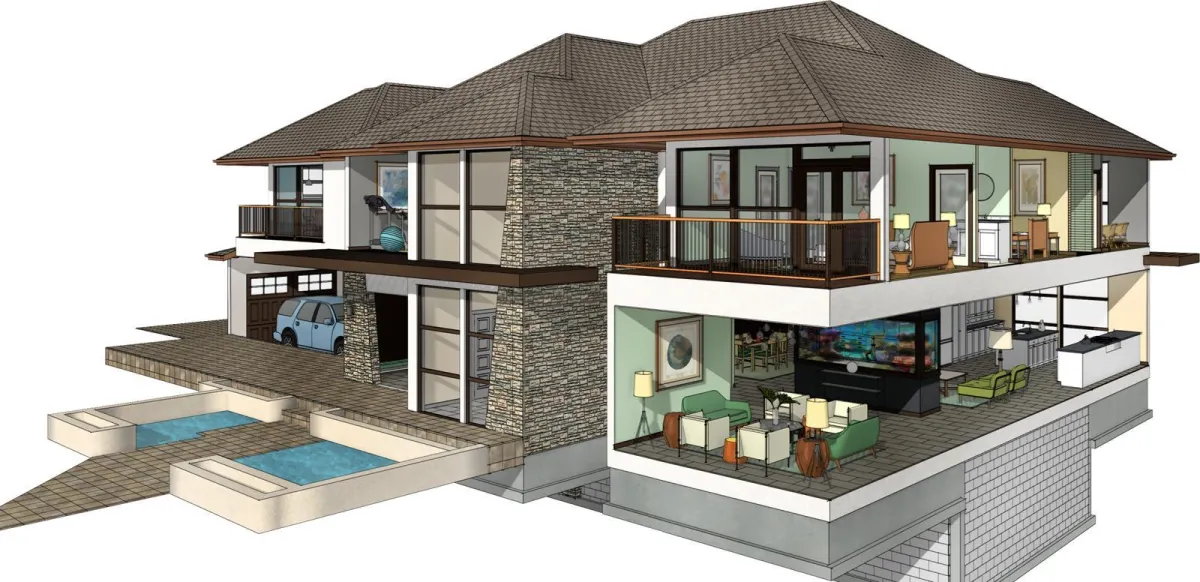

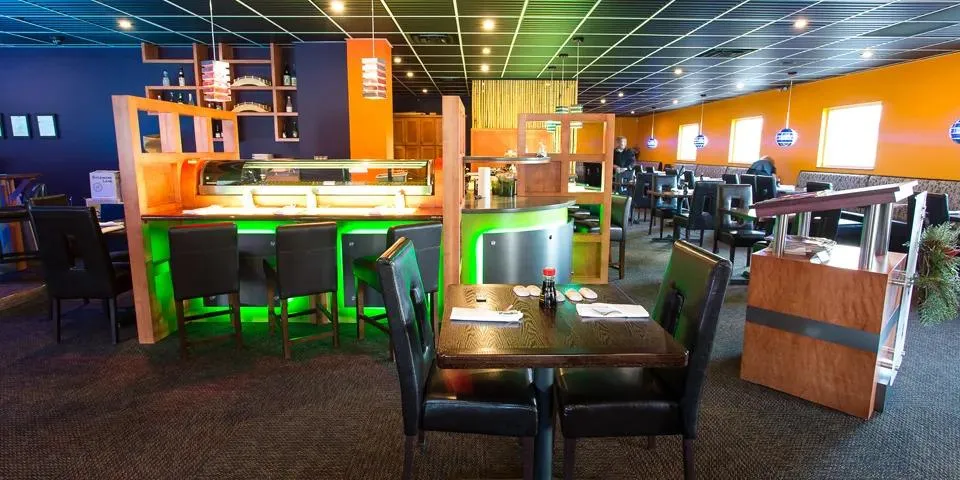
Our Process For
Architectural Design's
Step 1 : Take Pictures of Property You Want Landscaped
Please include the entire project area, with your home or other structure in at least one photo for scale. If you have have ideas in mind for your design, please share them with us.



Step 2: Fill out a Form
Filling out a form will allow us to provide your estimate . If you can fill us in a bit about yourself, your project, and your desired start date. This will allow us to prioritize getting you in the calendar.

Schedule Your TAS Design Appointment
Lets put it in the calendar and get your estimate in motion. Time to start designing.
We can't wait to building something together with you.

Our Process For {{ custom_values.service_1 }'s
Step 1 : Take Pictures of Current Layout

When preparing to speak our representative. Please be prepared with showing the pictures of your current project. If you have have ideas in mind for your design, please share with us.

Step 2: Fill out a Form

Filling out a form will allow us to be in touch with you soon. to get your estimation in motion. If you can fill us in a bit about yourself, your project, and your desired start date. This will allow us to prioritize getting you in the calendar.

Schedule Your Architectural Design Appointment

Lets put it in the calendar and get your estimate in motion. Time to start designing.
We can't wait to building something together with you.
Architectural Design And Construction Administration
Construction Administration
Construction administration is a critical phase in the building process, acting as the bridge between design and reality. It involves the meticulous oversight of construction activities to ensure that the project is built according to the plans and specifications set forth during the design phase. This service encompasses a range of tasks, including regular site visits, coordination with contractors and subcontractors, review and approval of material selections and workmanship, addressing any on-site challenges, and ensuring compliance with building codes and regulations. Essentially, construction administration is the guardian of the project's integrity, ensuring that the final structure mirrors the architectural vision with precision and quality.
TAS Design stands as the premier choice for construction administration services in the Roanoke Valley. Our unique blend of in-depth architectural knowledge and hands-on construction experience, particularly our owner's dual role as a Class A Contractor and Registered Architect, equips us with the insight and expertise to navigate the complexities of any construction project. We are committed to maintaining the highest standards of quality and precision, ensuring that every aspect of the construction process is executed flawlessly. With TAS Design, clients gain a trusted partner dedicated to transforming architectural blueprints into exquisite, durable structures, making us the go-to firm for construction administration in your town.
Our Architectural Design Includes:
Design Development
Design Development stands at the core of what we do at TAS Design. In this phase, we dive deep into transforming your vision into tangible plans. Our architects work closely with you, ensuring every aspect of your space is crafted to meet your needs, preferences, and lifestyle. Through detailed drawings, floor plans, and 3D models, we meticulously shape your ideas into a design that's not only aesthetically pleasing but also functional and sustainable.
Construction Documentation
Once the design is set, we move into the Construction Documentation phase. Here, our focus shifts to preparing comprehensive drawings and specifications that will guide the actual construction. These documents are the blueprint of your project, detailing everything from material selections to the intricacies of electrical and plumbing systems. Our meticulous documentation ensures that contractors and builders have a clear, precise guide to bring your design to life, exactly as you envisioned.
Project Management
Project Management is where our attention to detail and commitment to excellence truly shine. Throughout the construction phase, TAS Design stands as your advocate and overseer, ensuring that every detail aligns with the agreed-upon design and timeline. We coordinate with contractors, manage schedules and budgets, and tackle any challenges head-on, ensuring a smooth, efficient, and transparent process from start to finish.
Feasibility Studies
Before any ground is broken, we engage in thorough Feasibility Studies. This critical step involves analyzing the project site, assessing the viability of your proposed project, and reviewing all relevant zoning laws and building codes. Our team conducts these studies to identify potential challenges and opportunities, providing you with a clear, informed path forward and ensuring that your project not only meets but exceeds all expectations.
Permitting and Zoning
Navigating the maze of Permitting and Zoning can be daunting, but with TAS Design, it's all part of the service. We specialize in understanding and adhering to the specific regulations of Roanoke, Salem, Vinton, and Botetourt, ensuring that your project proceeds without legal hurdles or delays. Our expertise in acquiring the necessary permits and ensuring compliance makes us your trusted partner, transforming the complex into the achievable.
Other TAS Design Services
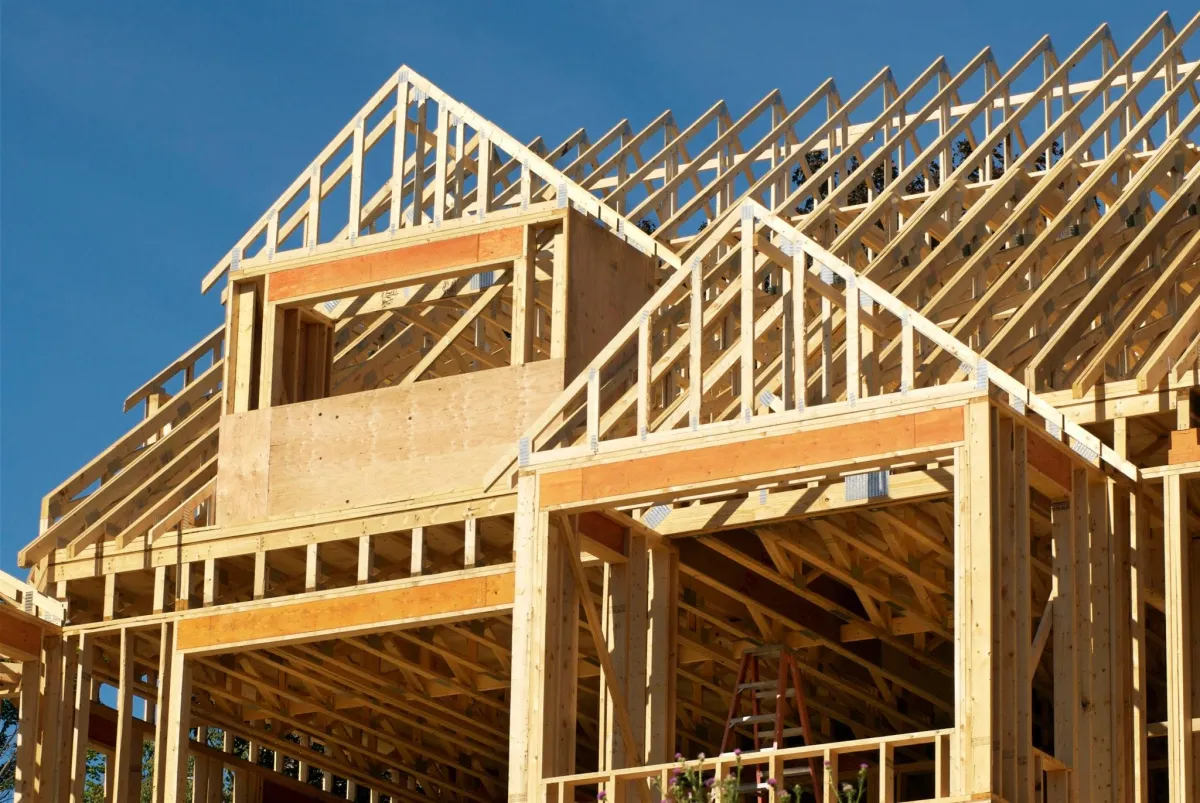
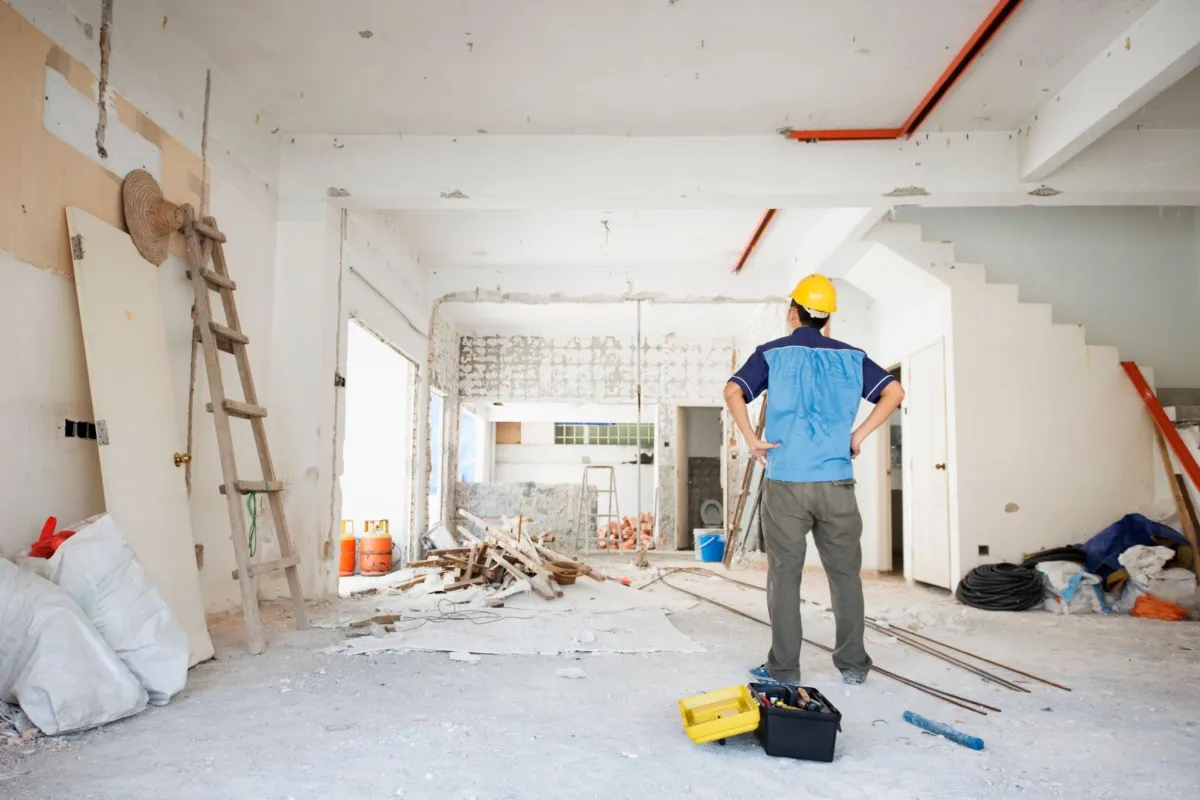
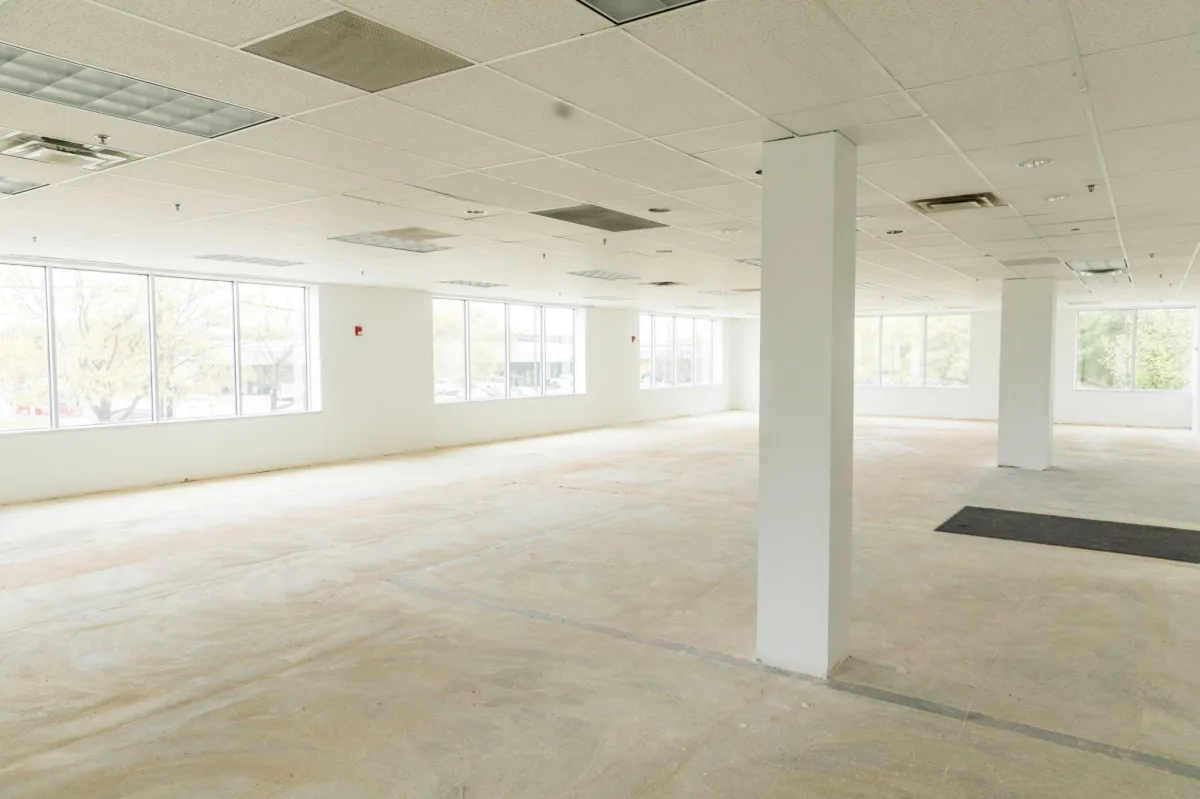
Other TAS Design Services



Contact Us
Office Hours
Social Media
Mon- Fri 8 am - 5 pm
Sat, Sun- Closed except by appointment
Contact Us
1 540-302-2593
2507 Bluff Road
Roanoke VA 24014
Office Hours
Mon- Fri 8 am - 5 pm
Sat, Sun- Closed except by appointment
