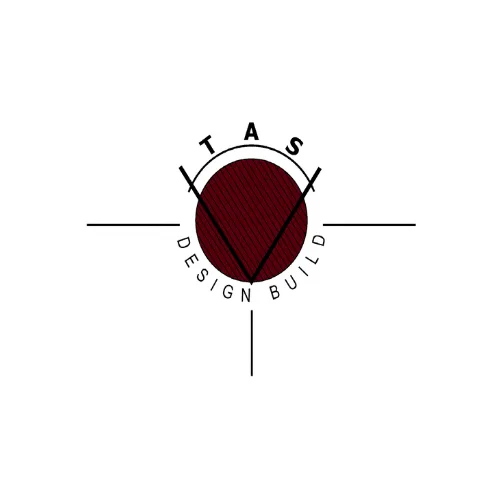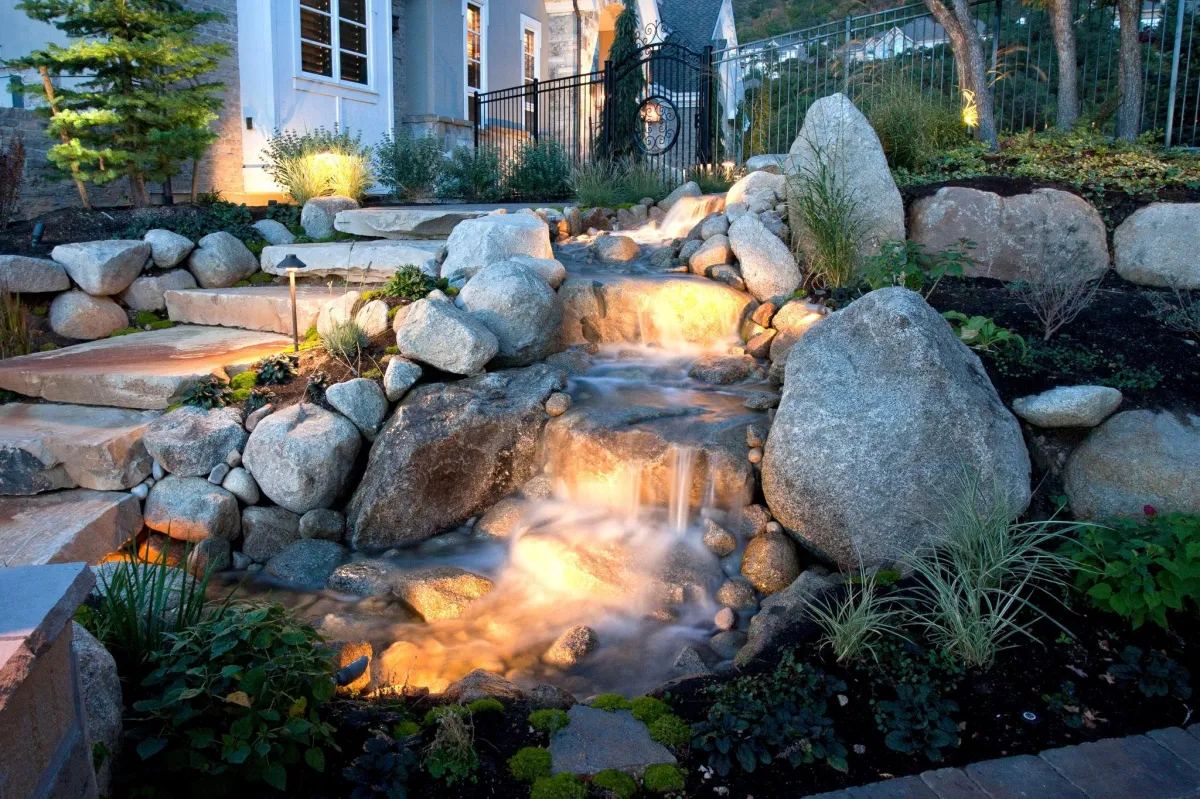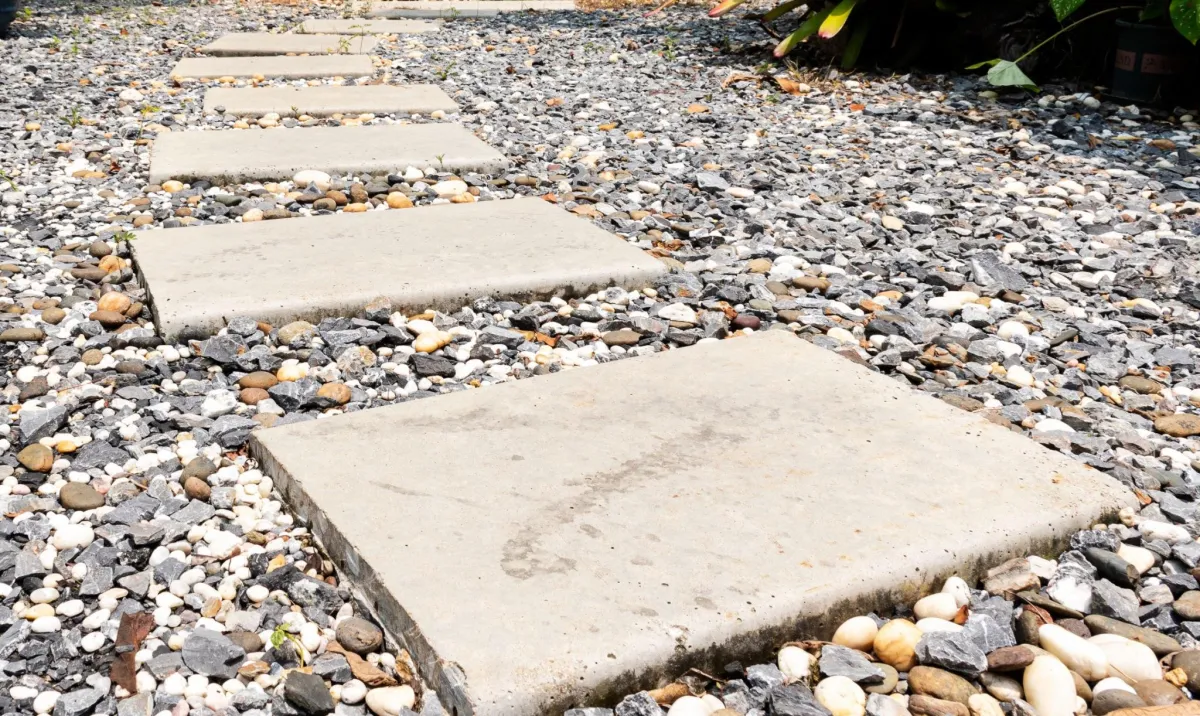Services > Tenant Upfitting
Tenant Upfitting
Tenant upfits are a common aspect of commercial real estate that involves customizing a leased space to meet the specific needs of its new tenant. Our dual expertise as both architects and contractors allows us to deliver seamless, efficient, and cost-effective upfit solutions that ensure your space is not only functional but also aesthetically pleasing.
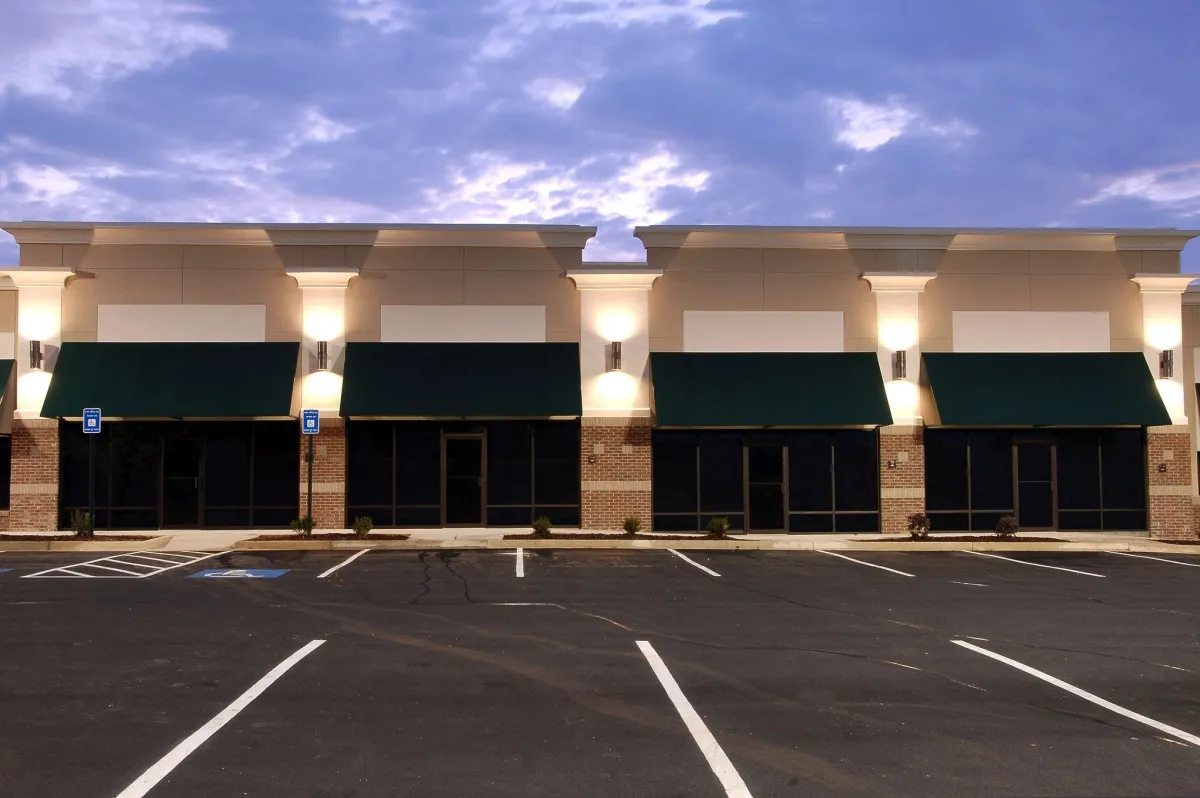
What Are Tenant Upfits?
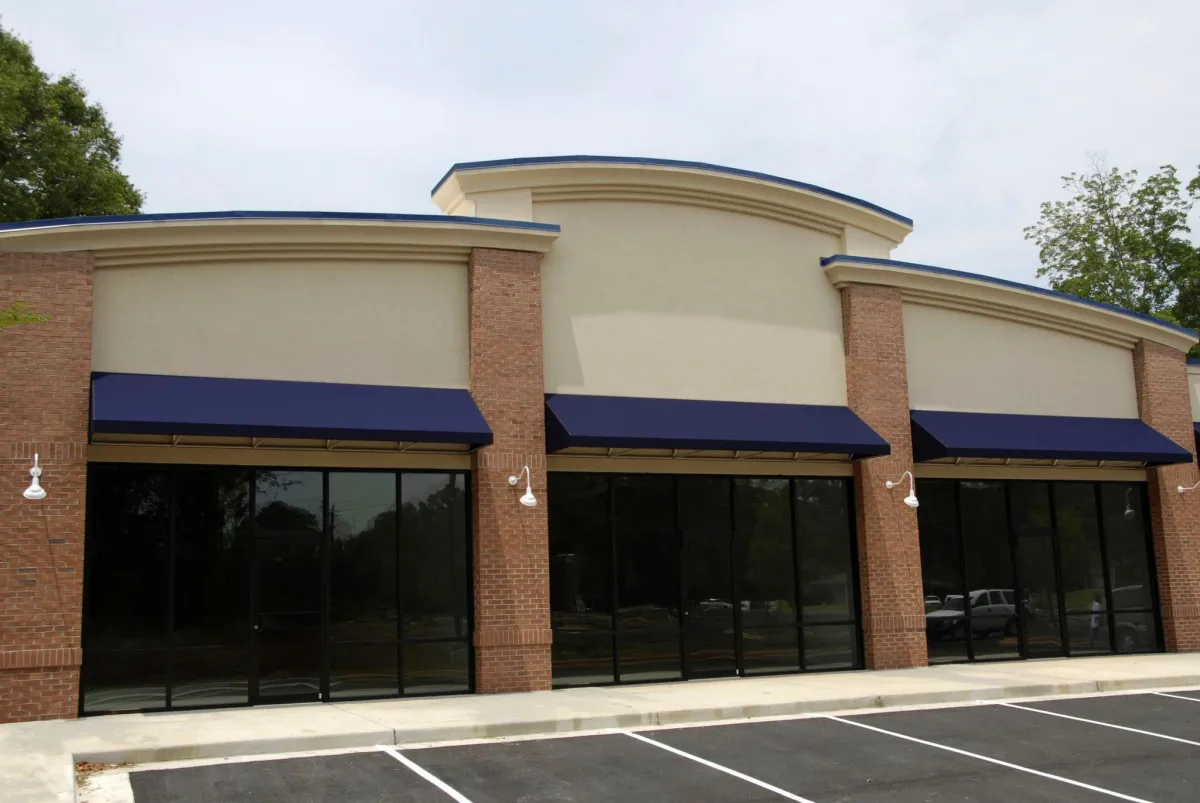
Tenant upfits, also known as tenant improvements or build-outs, refer to the modifications and customizations made to a commercial space to accommodate the operational needs and branding of the tenant. These changes can range from minor cosmetic updates, such as painting and flooring, to significant structural alterations like adding walls, modifying electrical and plumbing systems, and updating HVAC units.
The Tenant Upfit Process
Assessment and Planning: We start with a thorough assessment of the existing space and a detailed discussion with both the owner and tenant to understand their specific wants and requirements.
Design Phase: Our architectural team creates a design plan that aligns with the tenant's vision, incorporating functionality, safety, and compliance with local building codes.
Approval and Permits: We handle all necessary permits and approvals to ensure a smooth and legal transition.
Construction: Our construction teams bring the design to life, ensuring minimal disruption to adjacent spaces and adhering to strict timelines and budgets.
Final Inspection and Handover: We conduct a comprehensive inspection to ensure all work meets our high standards before handing over the space to the tenant.
Why Choose TAS Design for Your Tenant Upfit?
Dual Expertise: As both an AIA certified architect and Class A contractor, TAS Design's owner Todd Setliff offers a unique integrated approach that ensures better communication, faster project completion, and a cohesive design and build process.
Tailored Solutions: We understand that every tenant's needs are unique. Our team works closely with you to create a space that reflects your brand and supports your business operations.
Quality and Efficiency: With a commitment to quality craftsmanship and efficient project management, we ensure that your tenant upfit is completed on time and within budget.
Local Experience: Based in Roanoke, TAS Design is proud to serve the southwest Virginia region with it's network of top-tier sub contractors and contact within local governments.
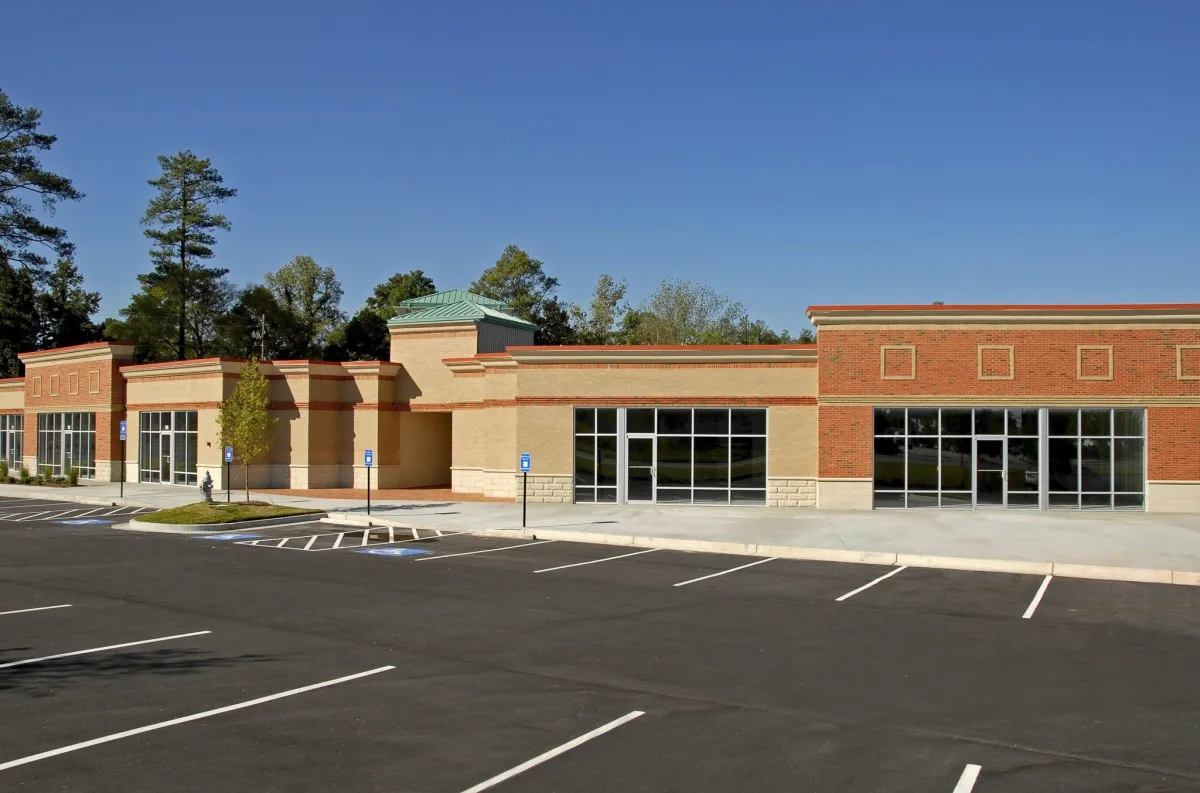
Current Hotspots for Commercial Shell Spaces
Daleville, VA: This small but rapidly developing area just north of Roanokes offers numerous current and upcoming opportunities for new businesses. Tenant upfits in Daleville can transform existing commercial spaces to meet the demands of this up-scale and soon-to-be thriving suburban community.
Forest, VA: Known for its strategic location just west of Lynchburg, Forest is an ideal place for new businesses looking to customize their leased spaces in the quickly growing commercial sector.
Blacksburg, VA: With its thriving economy and proximity to Virginia Tech, Blacksburg is a hotspot for innovation and business growth. Our tenant upfits can help new tenants make the most of their commercial spaces in this bustling town.
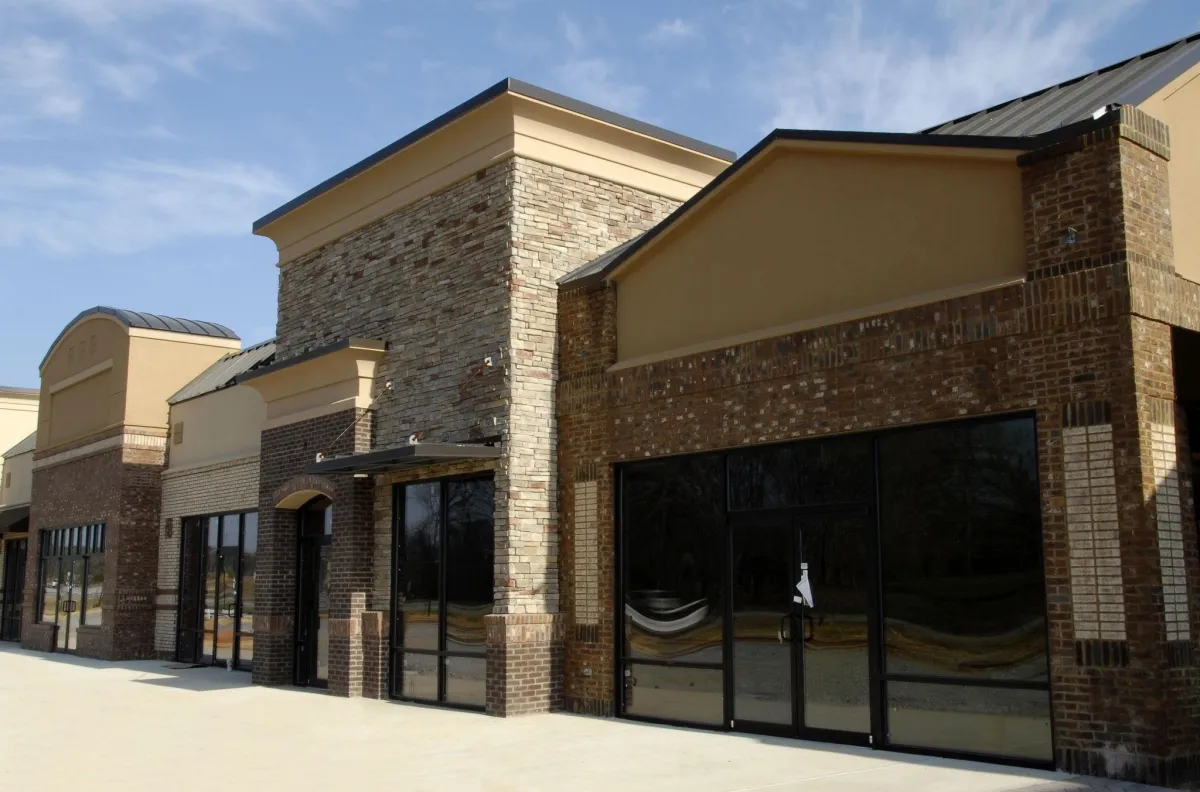
Home Renovation Projects
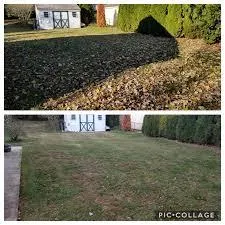
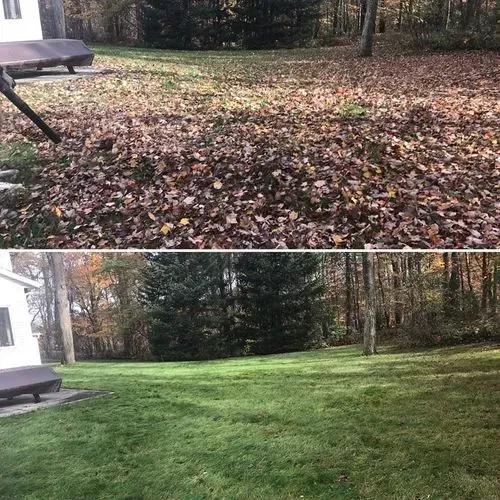
Tenant Upfitting Gallery
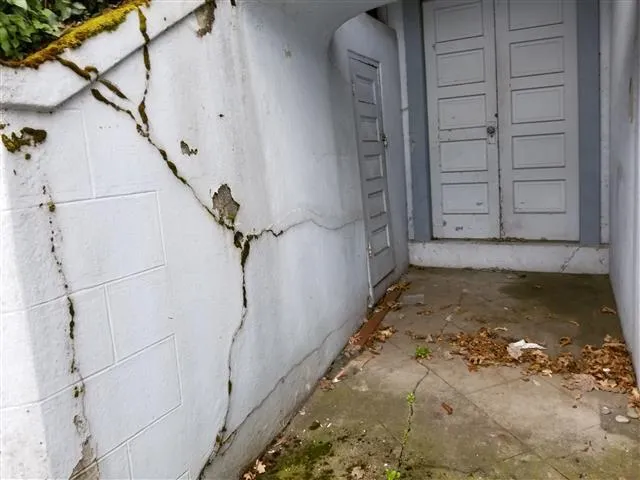
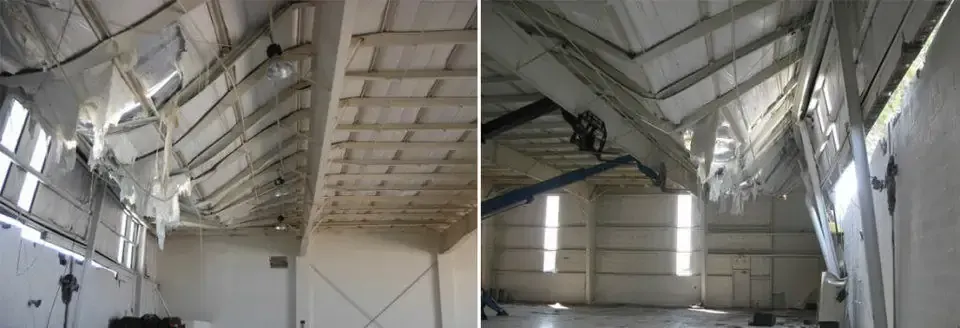
Other TAS Design Services
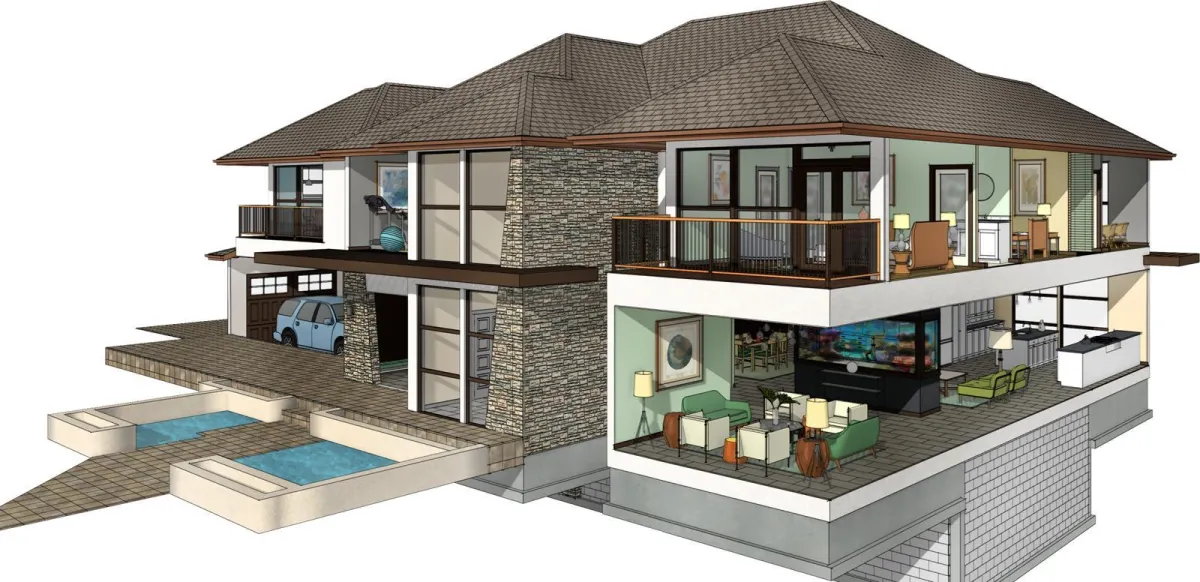
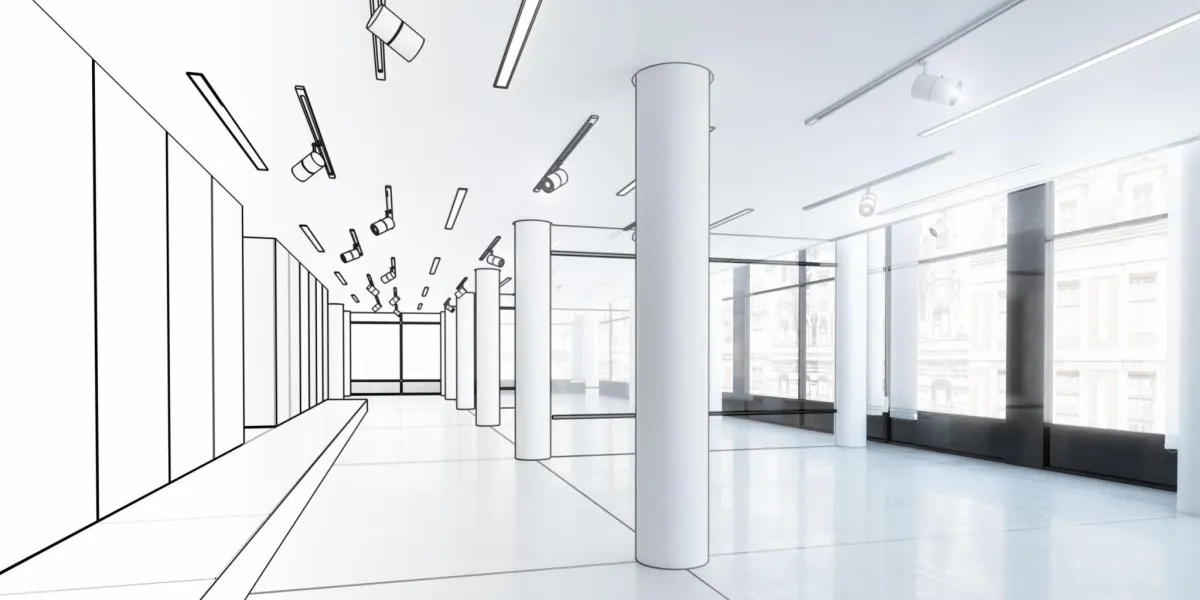
Tenant Upfitting
FAQ's
Q: What is the typical timeline for completing a tenant upfit?
A: The timeline for completing a tenant upfit of course varies depending on the scope and complexity of the project. On average, a basic upfit might take 6-8 weeks from the initial design phase to final inspection. More extensive renovations could take longer. TAS Design is committed to efficient project management to ensure timely completion.
Q: Can TAS Design handle upfits for specialized industries?
A: Yes, TAS Design has experience in customizing spaces for a wide range of industries, including healthcare, retail, restaurants, and offices. Our team understands the specific requirements and regulations associated with different sectors and can tailor the upfit to meet those needs effectively.
Q: How do you ensure minimal disruption to adjacent tenants during the upfit process?
A: We prioritize careful planning and communication to minimize disruption to neighboring tenants. This includes scheduling work during off-hours when possible, using noise-reducing techniques, and maintaining a clean and safe work environment. Our goal is to complete the project efficiently while respecting the operations of adjacent businesses.
Q: What are the costs associated with a tenant upfit?
A: The cost of a tenant upfit depends on various factors such as the size of the space, the extent of the renovations, the materials used, and the specific requirements of the tenant. TAS Design provides a detailed estimate after the initial consultation and assessment, ensuring transparency and helping clients understand the investment needed for their customized space.
Our Process For
Home Renovation
Step 1 : Take Pictures of Current project
When preparing to speak our representative. Please be prepared with showing the pictures of your current project. If you have have ideas in mind for your design, please share with us.



Step 2: Fill out a Form
Filling out a form will allow us to be in touch with you soon. to get your estimation in motion. If you can fill us in a bit about yourself, your project, and your desired start date. This will allow us to prioritize getting you in the calendar.

Schedule Your TAS Design Appointment
Lets put it in the calendar and get your estimate in motion. Time to start designing.
We can't wait to building something together with you.

Our Process For Home Renovation
Step 1 : Take Pictures of Current project

When preparing to speak our representative. Please be prepared with showing the pictures of your current project. If you have have ideas in mind for your design, please share with us.

Step 2: Fill out a Form

Filling out a form will allow us to be in touch with you soon. to get your estimation in motion. If you can fill us in a bit about yourself, your project, and your desired start date. This will allow us to prioritize getting you in the calendar.

Schedule Your TAS Design Appointment

Lets put it in the calendar and get your estimate in motion. Time to start designing.
We can't wait to building something together with you.
Contact Us
Office Hours
Social Media
Mon- Fri 8 am - 5 pm
Sat, Sun- Closed except by appointment
Contact Us
1 540-302-2593
2507 Bluff Road
Roanoke VA 24014
Office Hours
Mon- Fri 8 am - 5 pm
Sat, Sun- Closed except by appointment
