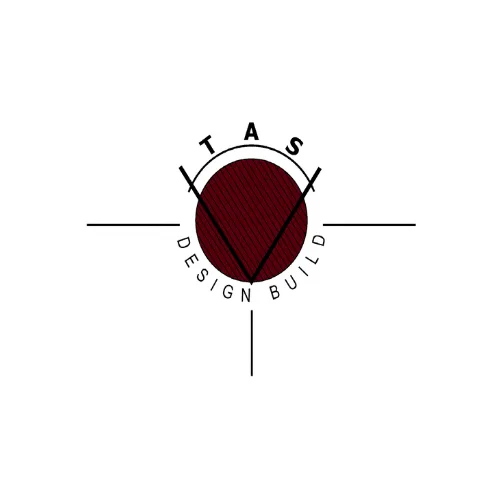A Guide for Custom Home Building
From Blueprint to Build: Navigating the Custom Home Design Process with Your Architect/ Contractor
Building a custom home is both a thrilling and intricate process. It offers the opportunity to craft a space that reflects your personality, lifestyle, and unique needs, from the foundation up. However, transforming a vision into reality requires seamless collaboration between the architect, contractor, and homeowner. The interplay between these professionals ensures that the project is not only aesthetically pleasing but also structurally sound, efficient, and within budget.
In this article, we will walk through each phase of the custom home design journey—from blueprint to build—focusing on how to successfully work with your architect and contractor to bring your dream home to life.
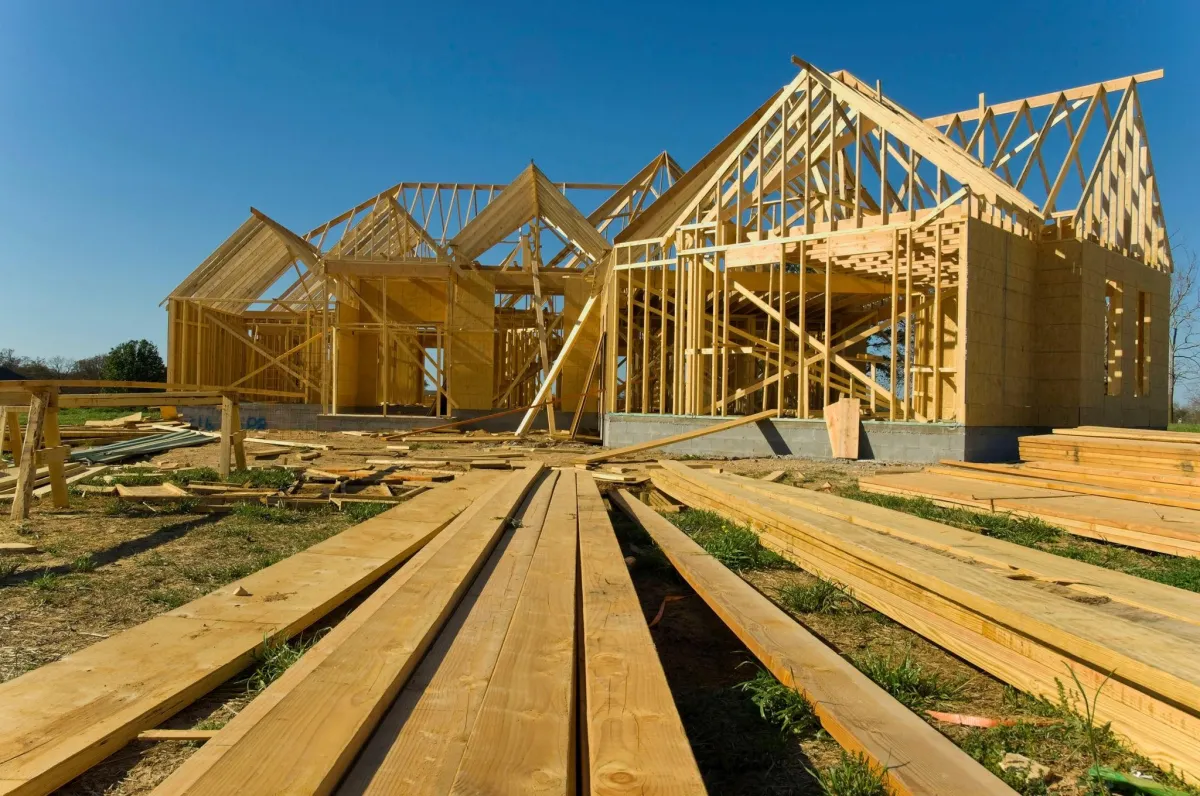
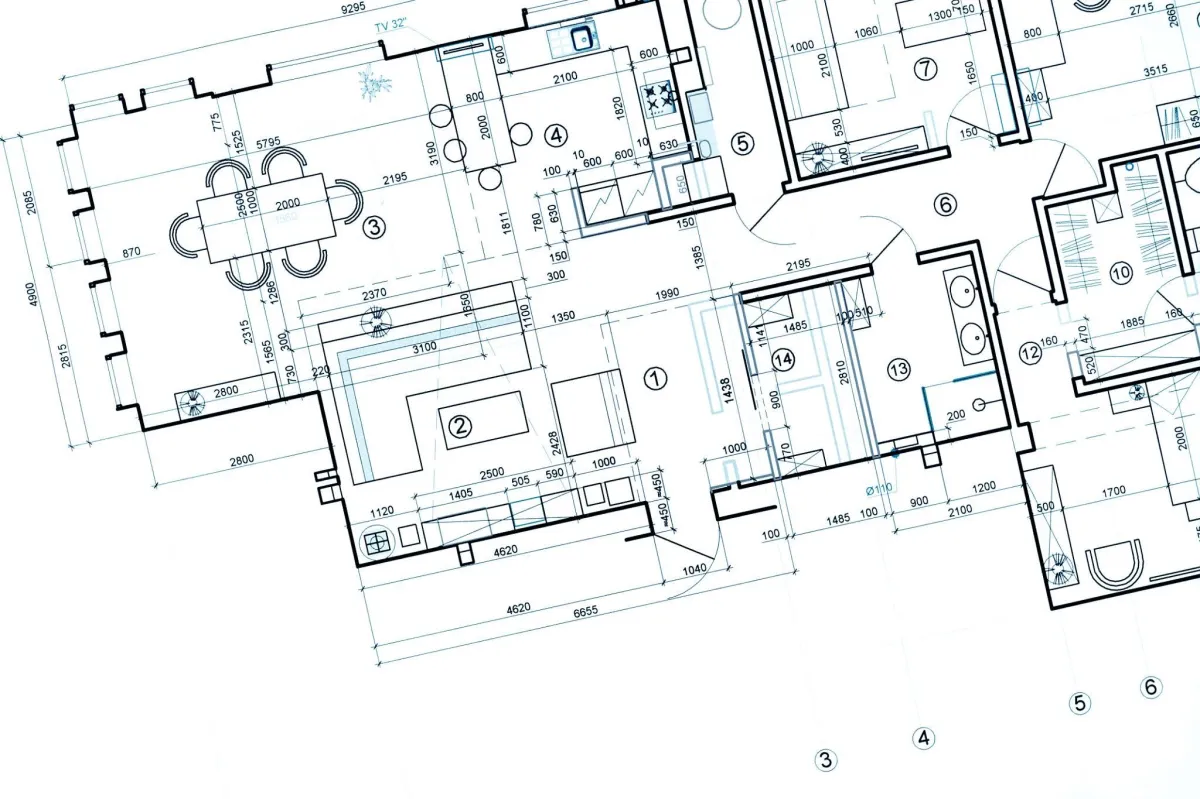
The Architect’s Vision: Crafting Your Dream Design
The architect is responsible for turning your ideas into comprehensive blueprints that blend form and function. They listen to your needs, evaluate the project site, and develop floor plans that reflect your vision while ensuring compliance with zoning laws, codes, and environmental factors.
In addition to design, architects often provide:
• 3D renderings or virtual walkthroughs to give you a realistic preview.
• Construction documents, which detail the technical specifications.
• Coordination with sub contractors to align designs with the construction process.
The Contractor’s Expertise: From Plans and Figures to Tangible Results
Once the design phase is complete, the contractor steps in to manage the construction. Their expertise ensures that the project stays on track, on budget, and aligned with the architect’s vision. They oversee site preparation, material procurement, and subcontractor coordination, ensuring the house is built according to the design specifications.
A good contractor also handles:
• Permitting and inspections required by local authorities.
• Scheduling and coordinating all construction phases.
• Quality control throughout the build to avoid delays or structural issues.
Why Collaboration is Key
For a successful custom home project, the architect and contractor must collaborate closely. Regular communication ensures that any design adjustments made during construction align with both aesthetic and practical considerations. The homeowner also plays an essential role, staying involved and providing feedback throughout the process.
In TAS design's case, this "collaboration" happens perfectly every single time, because the architect and lead contractor are one in the same!
Step 1: Initial Consultation and Planning
The custom home design process begins with an
initial consultation. During this phase, the architect gathers your ideas, inspiration, and goals for the project. It's essential to discuss:
• Your budget and desired timeline.
• Preferred architectural styles and specific features.
• Site-specific challenges, such as slopes or environmental restrictions.
Developing the Design Brief
The outcome of these early discussions is a
design brief, a document outlining your vision, functional requirements, and budget constraints. This brief acts as a reference throughout the project, ensuring everyone remains aligned on the project’s goals.
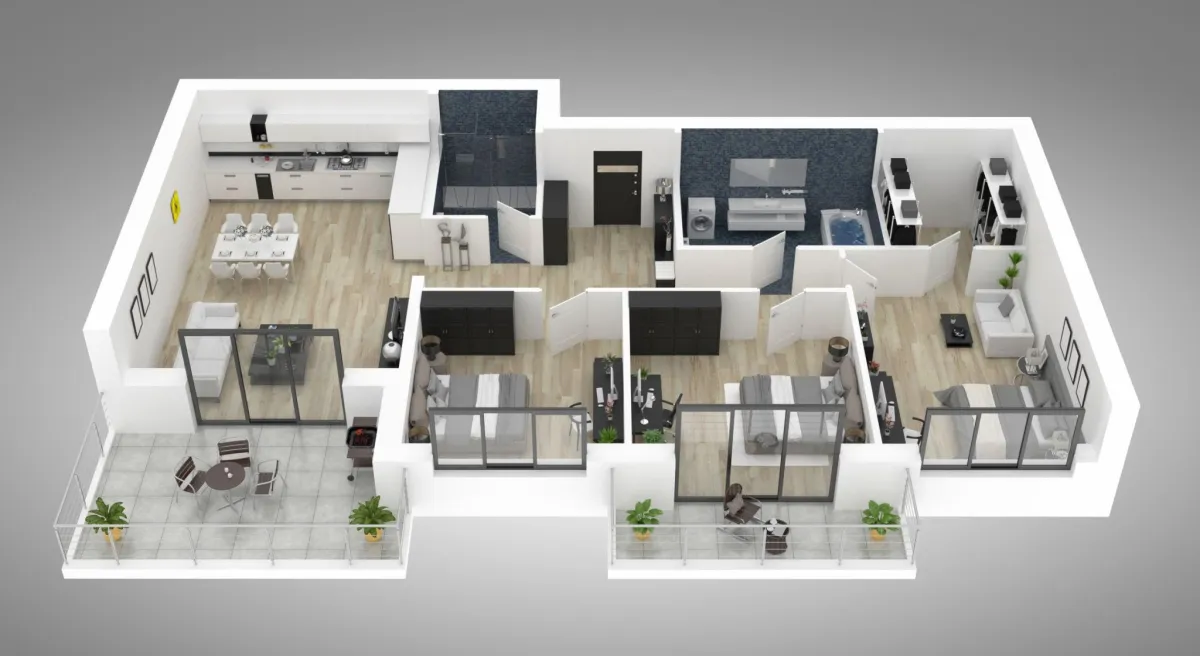
Step 2: Designing the Blueprint
With the design brief in hand, the architect begins creating preliminary floor plans and exterior elevations. This stage involves several rounds of revisions, allowing you to refine the design and ensure it reflects your needs and lifestyle.
Incorporating Structural and Environmental Factors
Beyond aesthetics, the architect must integrate structural considerations (such as load-bearing walls and foundation requirements) and environmental factors (such as solar orientation and energy efficiency). A skilled architect balances beauty and practicality, ensuring your home is sustainable and cost-effective to maintain.
Finalizing the Construction Documents
Once the design is approved, the architect produces construction documents, which include technical blueprints and material specifications. These detailed plans guide the contractor through the building process and are crucial for securing permits.
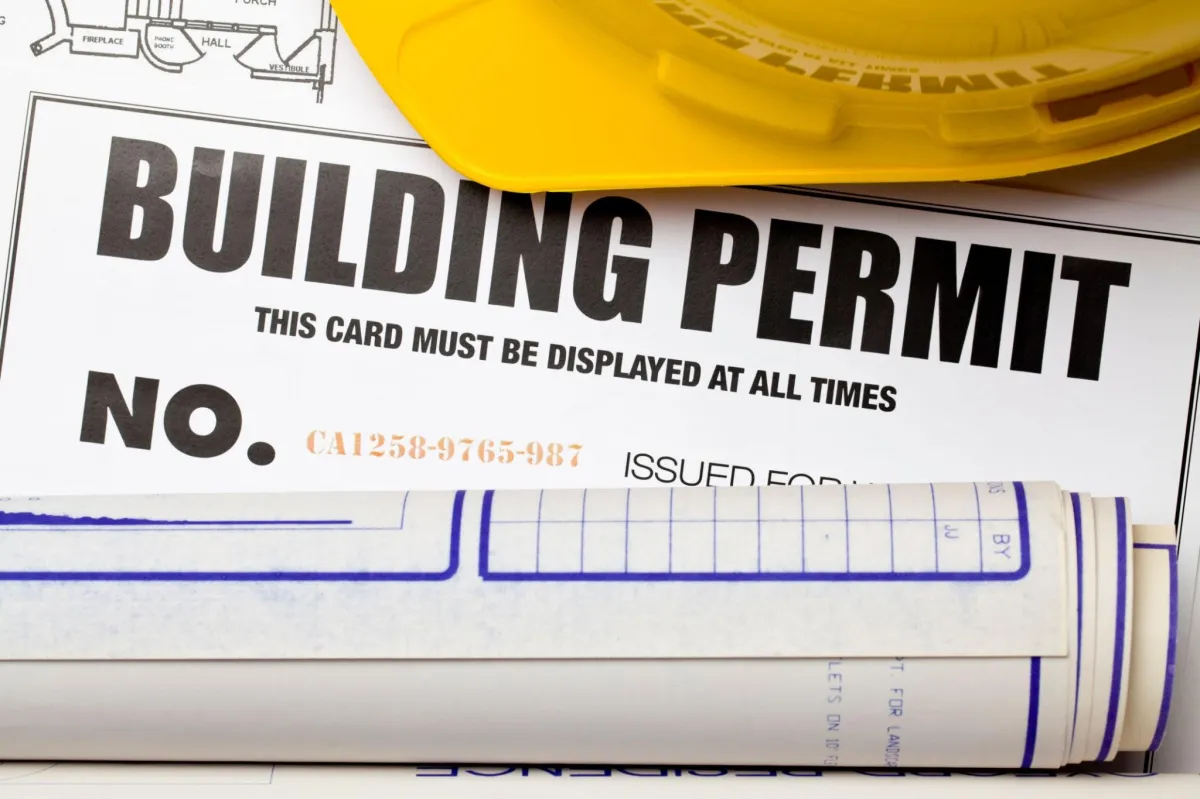
Step 3: Securing Permits and Site Preparation
Permitting Process and Site Assessments
Before breaking ground, the contractor must secure the necessary permits from local authorities. This step ensures that your custom home complies with zoning laws, building codes, and environmental regulations. The contractor may also conduct site assessments to address:
• Soil stability for foundation work.
• Utility connections for water, electricity, and sewage.
• Site grading and drainage solutions.
Once permits are secured and the site is ready, the construction phase can begin.
Step 4: Construction and Project Management
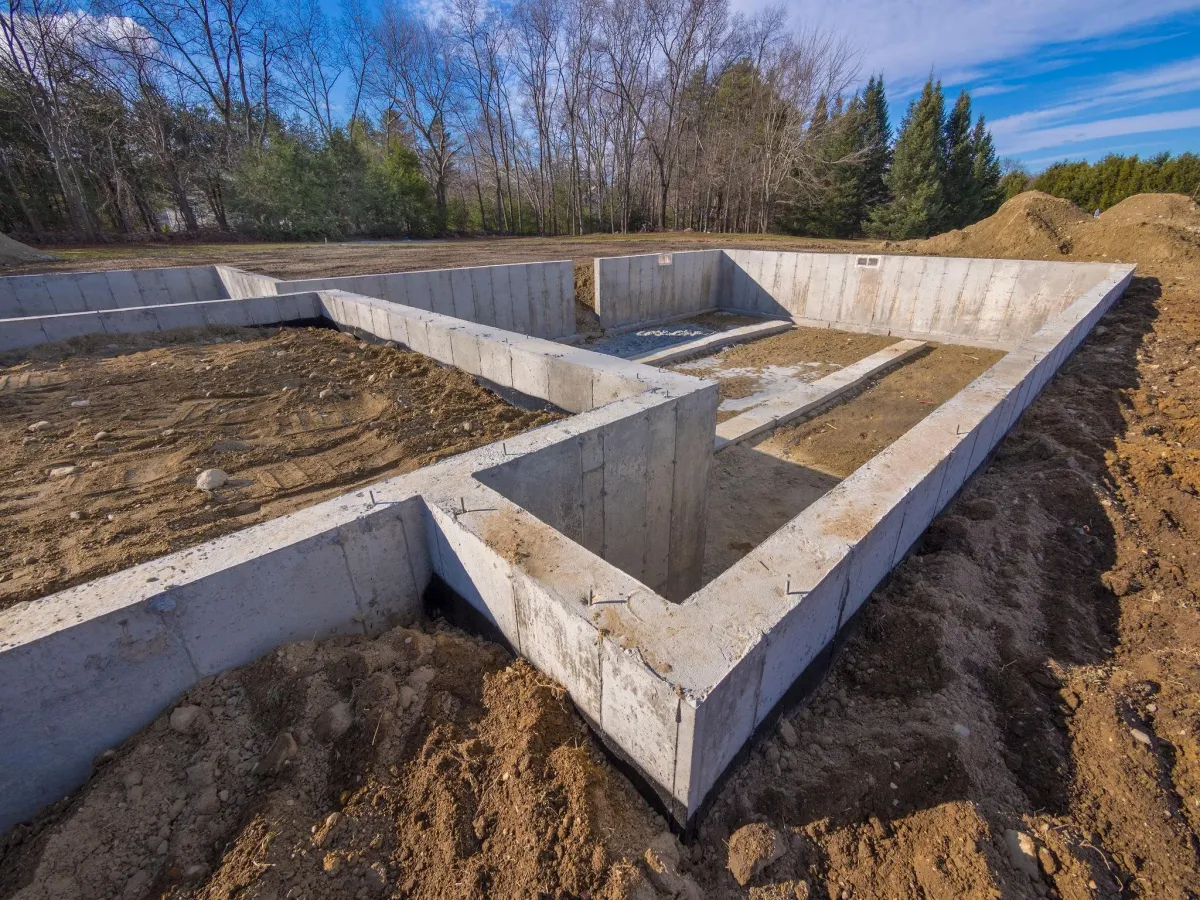
Breaking Ground and Foundation Work
Construction starts with laying the foundation—literally. This phase includes excavation, pouring the foundation, and installing utilities. At this stage, the architect may visit the site to ensure the construction aligns with the design specifications.
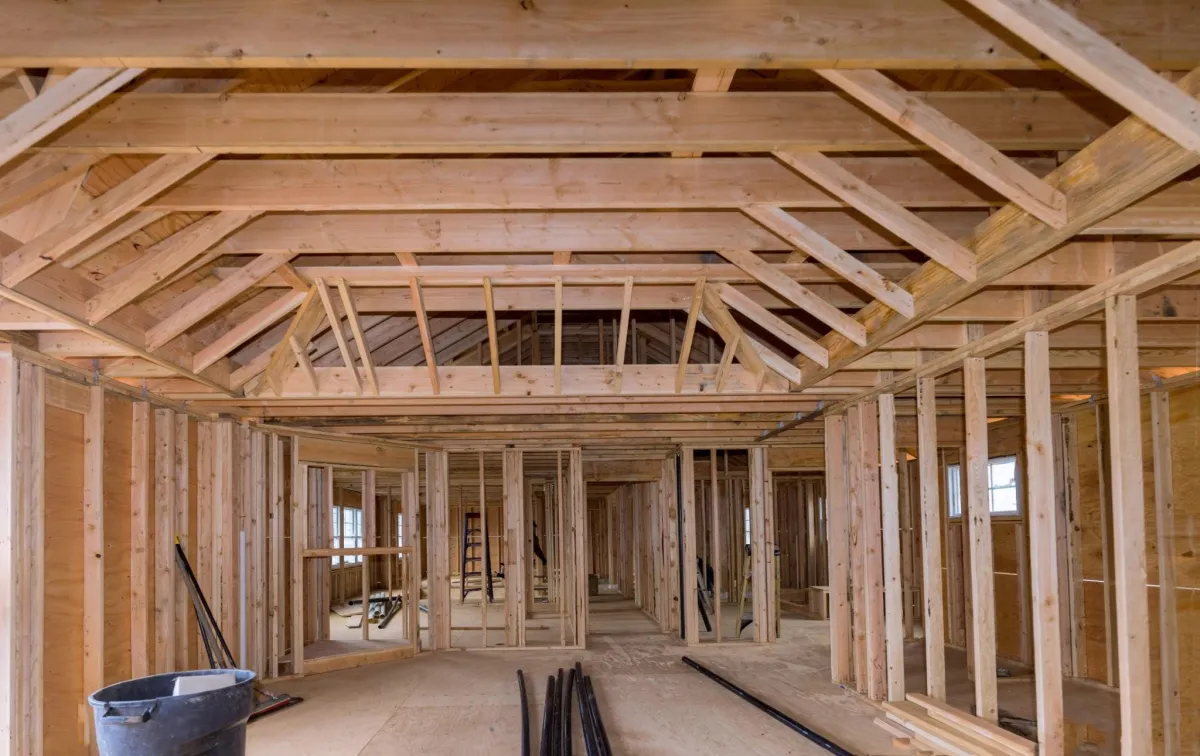
Framing, Roofing, and Enclosure
With the foundation in place, the contractor moves on to framing the structure. Walls, floors, and roofing systems take shape, giving the home its form. The installation of exterior finishes such as siding or brickwork follows, protecting the house from the elements.
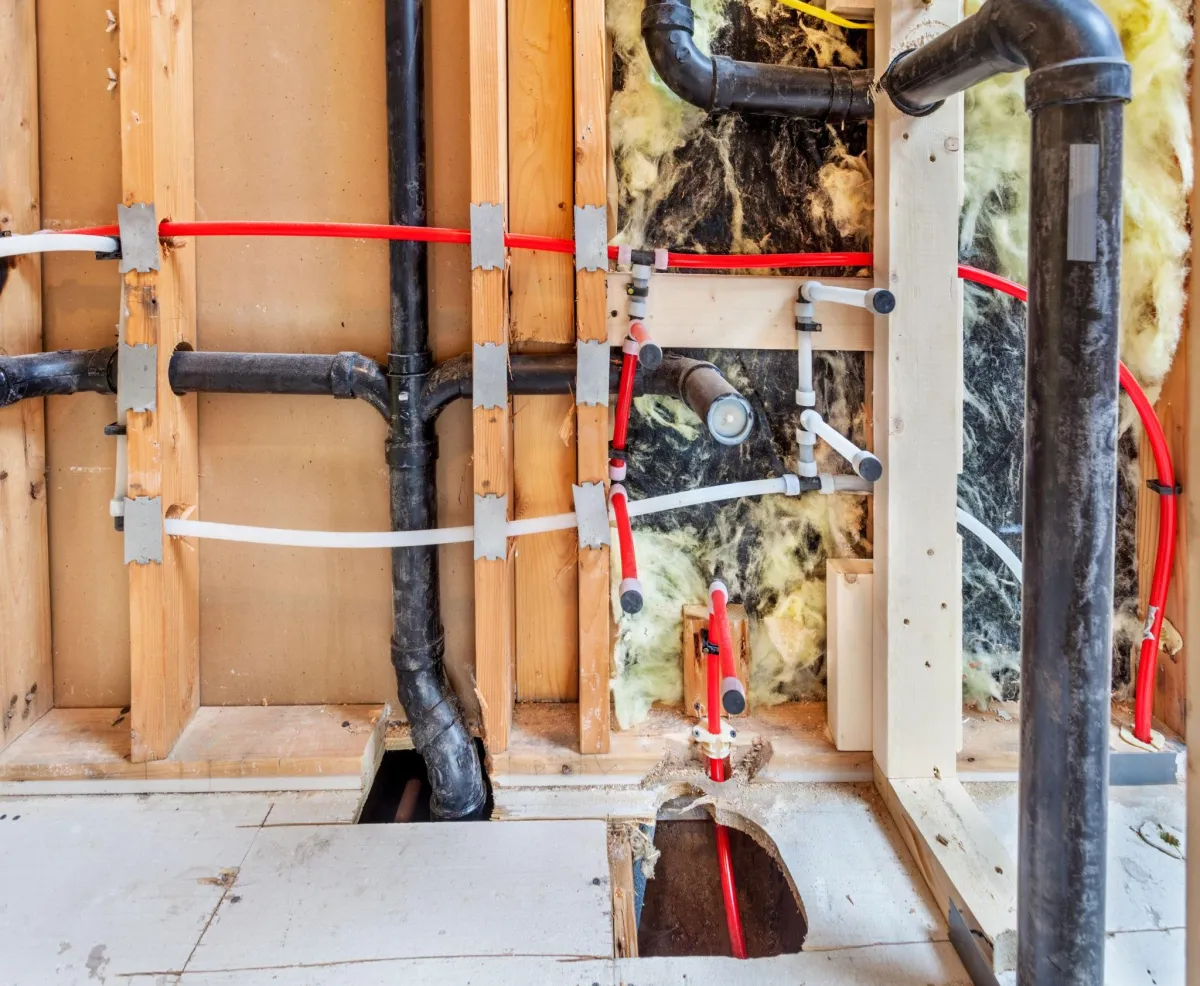
Interior Systems and Rough-ins
Once the shell of the house is complete, the contractor coordinates the installation of mechanical, electrical, and plumbing (MEP) systems. These rough-ins are essential for ensuring everything functions smoothly once the house is complete.
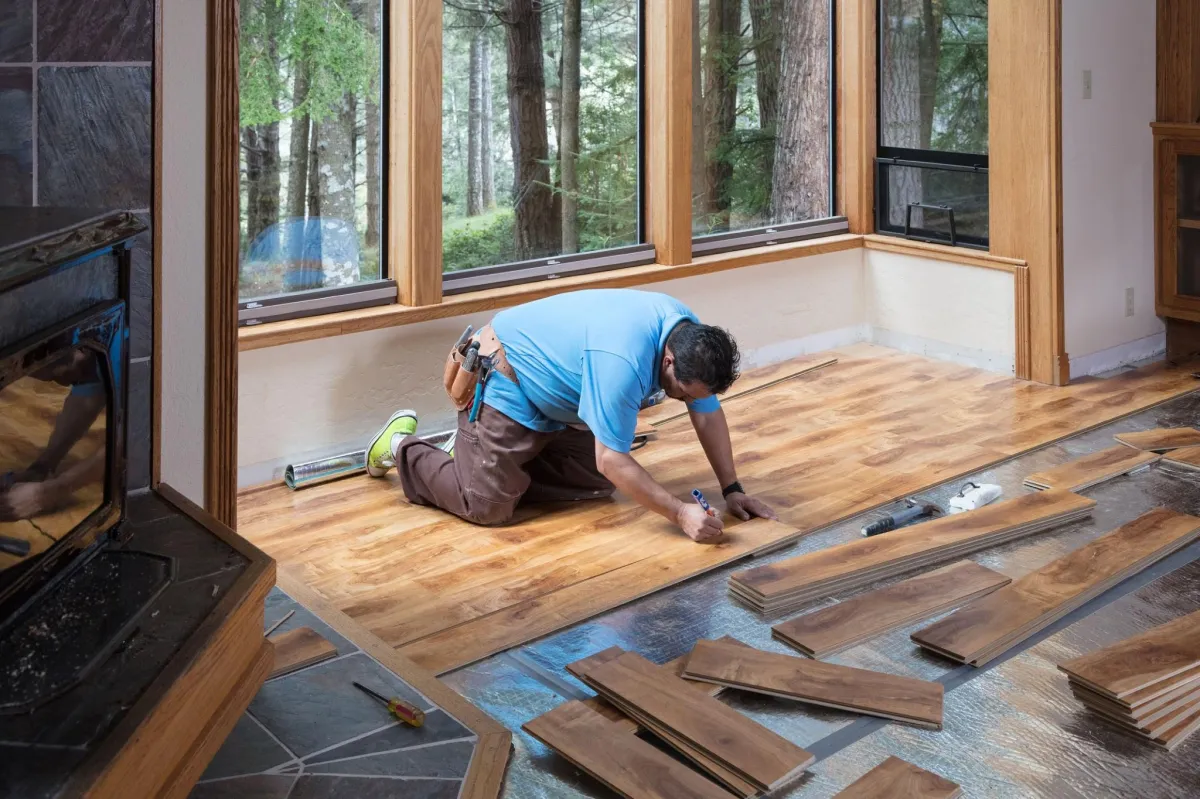
Step 5: Interior Finishes and Final Touches
Selecting Materials and Finishes
The interior finish phase is where your custom design truly comes to life. The architect and contractor work closely with you to select materials and finishes that match your aesthetic preferences and lifestyle. Choices during this phase include:
•Flooring options, such as hardwood, tile, or carpet.
• Cabinetry and countertops for kitchens and bathrooms.
• Lighting fixtures and hardware that complement the overall design.
Quality Control and Inspections
As the project nears completion, the contractor conducts final inspections and addresses any punch-list items—minor issues that need correction. Both the architect and contractor ensure that the home meets your expectations and adheres to all codes and standards.
Step 6: Handover and Move-in
Final Walkthrough and Documentation
Before moving in, you will complete a final walkthrough with the contractor. This step ensures that every detail is in place and that any remaining concerns are addressed. The contractor provides documentation such as warranties for materials and appliances an also, maintenance guidelines for your new home's materials.
Post-construction Support
A good contractor offers post-construction support, addressing any issues that arise after you’ve moved in. Routine inspections and maintenance ensure that your custom home continues to meet your needs for years to come.
Conclusion: A Dream Home Built with Precision
Building a custom home is a complex, rewarding journey that transforms ideas into a tangible reality. By fostering open communication and collaboration between the architect, contractors, and homeowner, you can ensure that every detail is executed with precision. From the first sketch to the final nail, each phase of the process brings you closer to a home tailored to your vision, lifestyle, and future needs.
When working with the right team, the journey from blueprint to build is smooth, efficient, and—most importantly—aligned with your dreams. At TAS Design, we pride ourselves on providing expert guidance through every step of the custom home design and construction process, helping homeowners turn their wishes and needs into their haves.
More Articles From TAS Design
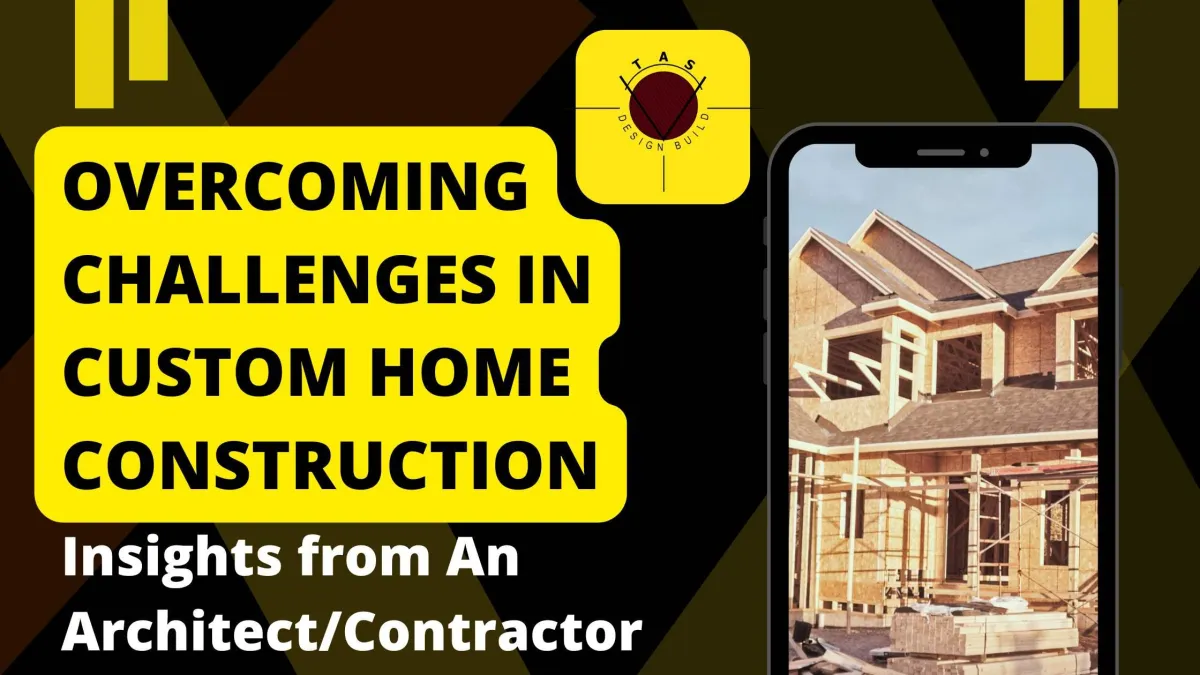


Contact Us
Office Hours
Social Media
Mon- Fri 8 am - 5 pm
Sat, Sun- Closed except by appointment





Contact Us
1 540-302-2593
2507 Bluff Road
Roanoke VA 24014
Office Hours
Mon- Fri 8 am - 5 pm
Sat, Sun- Closed except by appointment
