A Guide for Commercial Renovation
The Role of Acoustics in Commercial Renovation: Enhancing Work Environments
When considering commercial renovation projects, acoustics often takes a backseat to more obvious design elements like lighting, aesthetics, and space utilization. However, the sound environment within a workplace has a profound effect on productivity, employee satisfaction, and overall well-being. Poor acoustics can lead to increased stress, reduced focus, and even physical discomfort, while well-planned acoustic design fosters a comfortable and productive atmosphere. This article delves into the critical role of acoustics in commercial renovation and offers insights into how enhancing sound control can dramatically improve work environments.
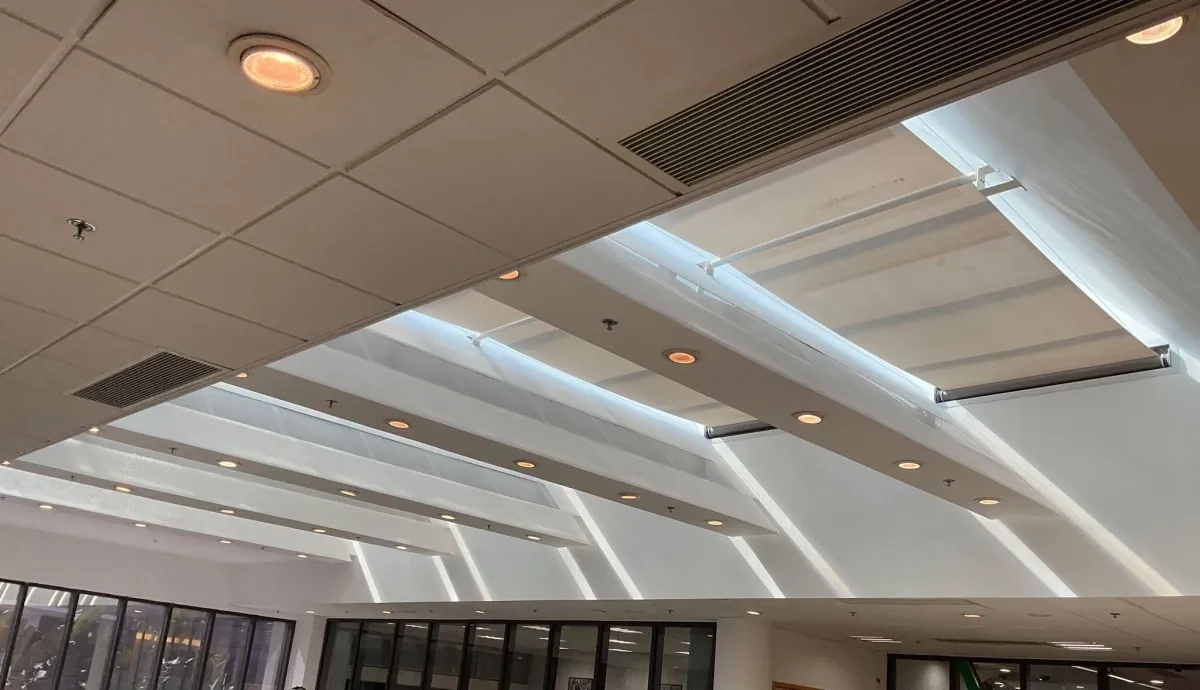
Understanding Acoustics in Commercial Spaces
Acoustics refers to the properties or qualities of a room or building that determine how sound is transmitted. In commercial environments, managing sound can be complex, involving multiple factors such as the materials used, the layout of the space, and the specific needs of the employees.
The goal of acoustic design is to control sound to improve clarity, reduce noise pollution, and ensure that communication within the workspace is efficient and comfortable. When embarking on a commercial renovation, considering acoustic factors from the outset helps in creating spaces that are functional, comfortable, and conducive to productivity.
Common Acoustic Issues in Commercial Buildings
Commercial spaces are often plagued by several common acoustic issues. Understanding these challenges is the first step toward addressing them in renovation projects.
Reverberation: Reverberation occurs when sound reflects off hard surfaces, such as walls, ceilings, and floors, creating echoes that can muddle speech and reduce clarity. This is particularly problematic in open-plan offices and conference rooms where clear communication is essential.
Noise Pollution: External noise from traffic, machinery, or nearby businesses can invade a workplace and become a persistent distraction. Without proper soundproofing, this noise pollution reduces the comfort level for employees, particularly in areas where concentration is key.
Sound Transmission: Inadequate insulation between rooms can lead to sound transmission, where noise from one area—whether it’s a meeting room or a bustling open office—disrupts those in another.
Speech Privacy: In environments where sensitive conversations take place, such as boardrooms or HR offices, a lack of sound control can compromise speech privacy. Ensuring confidential discussions remain private is critical in many commercial settings.
Why Acoustics Matter in the Modern Workplace
With the rise of open-office layouts, flexible workspaces, and collaborative environments, modern workplaces demand thoughtful acoustic design. While these layouts promote collaboration, they also make controlling noise more challenging.
Here are several reasons why acoustics is a critical component of commercial renovation:

Employee Productivity
Numerous studies have shown that noise in the workplace significantly impacts productivity. Constant exposure to disruptive sounds can make it difficult for employees to concentrate, leading to mistakes and a decrease in output. By improving the acoustic environment, employers can provide workers with the ability to focus, ultimately boosting productivity.

Employee Well-being
Acoustic comfort directly correlates with employee well-being. Prolonged exposure to loud or irritating noises can cause stress, fatigue, and even physical health problems such as headaches or hearing loss. On the other hand, well-designed acoustic spaces can reduce stress, enhance mood, and create a more positive working environment.

Communication and Collaboration
Clear communication is essential for teamwork and collaboration. In spaces where sound bounces uncontrollably, conversations can become difficult to hear, and messages can get lost. By controlling reverberation and background noise, acoustic enhancements make communication more effective, helping teams work together more efficiently.

Attracting and Retaining Talent
Modern employees are increasingly concerned about the quality of their working environments. Acoustically optimized spaces demonstrate a company’s commitment to creating a comfortable and supportive workplace, which can be a key factor in both attracting and retaining top talent. Employees are more likely to stay with a company that offers an environment conducive to their well-being and productivity.
Acoustic Solutions for Commercial Renovation
Addressing acoustic issues requires a combination of strategies, tailored to the specific challenges of the space. The right solutions depend on the size, layout, and purpose of the commercial building, as well as the needs of the employees who use the space. Here are several acoustic solutions commonly used in commercial renovations.
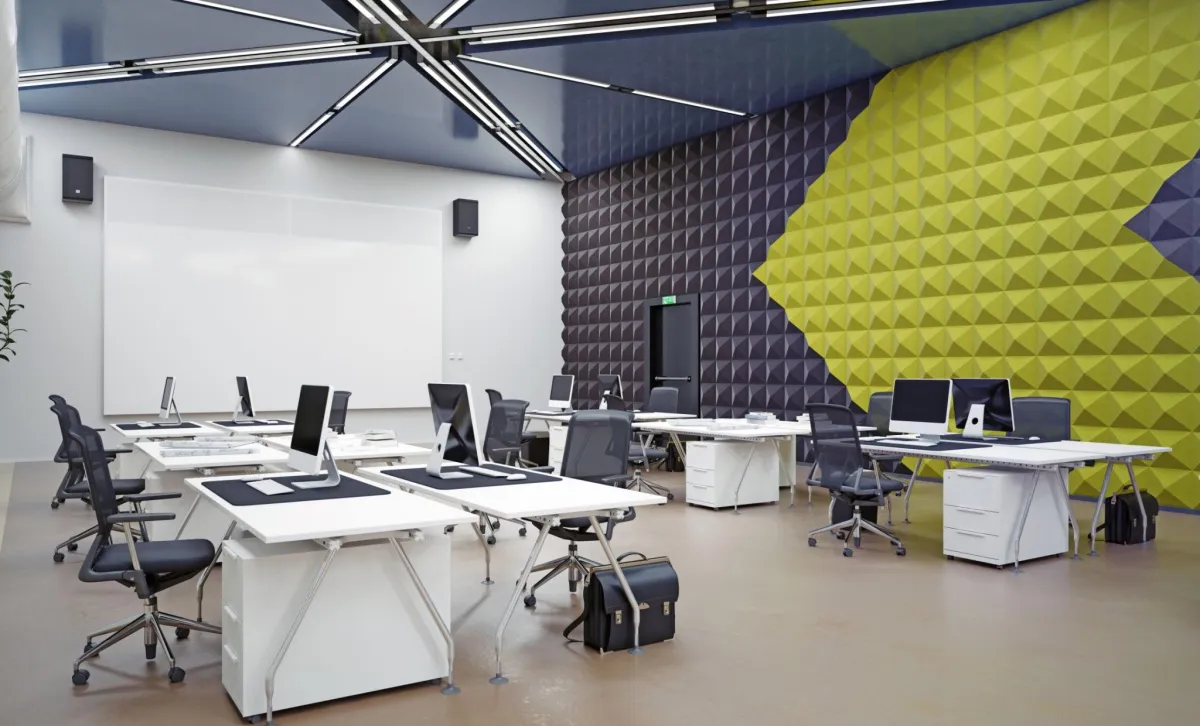
Acoustic Panels
Acoustic panels are among the most effective and versatile solutions for managing sound in commercial spaces. These panels are designed to absorb sound waves, reducing reverberation and echo. They can be installed on walls or ceilings, and come in a variety of materials, including fabric-covered foam, perforated wood, and other absorptive materials. Acoustic panels are ideal for open offices, conference rooms, and areas where speech clarity is important.
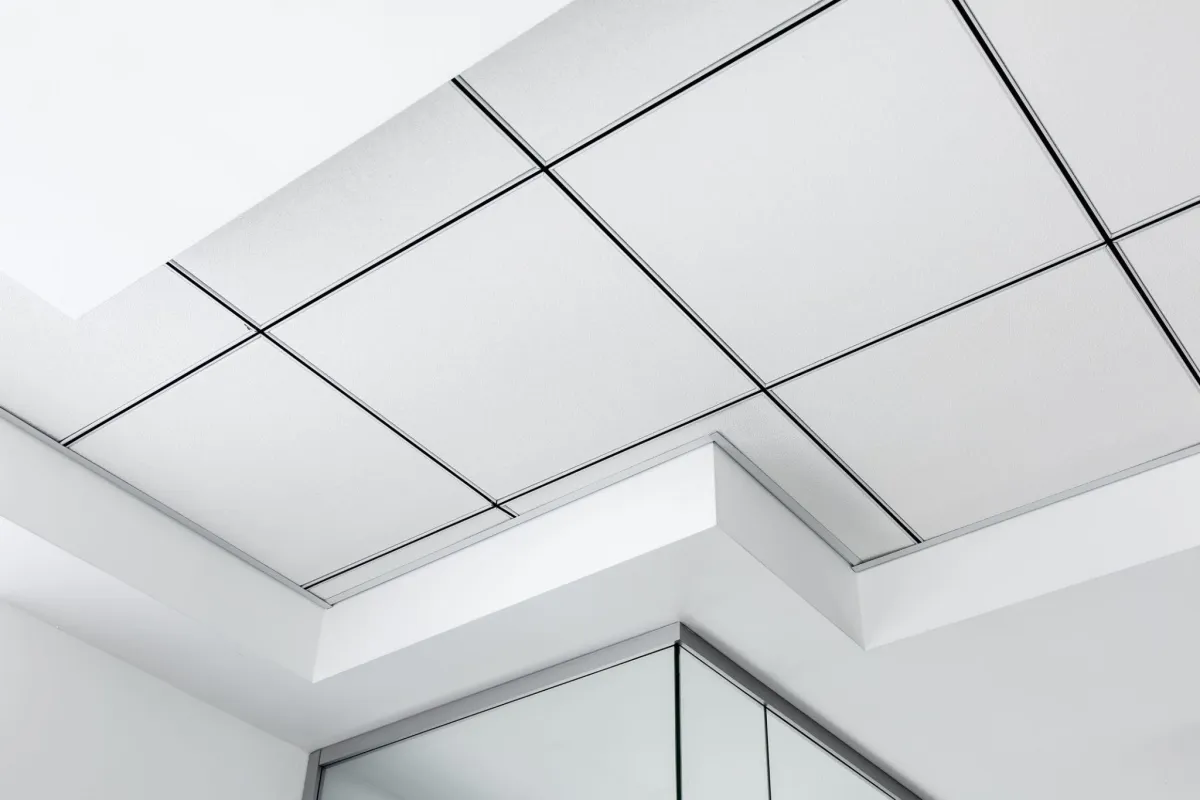
Acoustic Ceiling Tiles
Ceiling tiles with sound-absorbing properties are another practical solution for improving acoustics in commercial environments. These tiles are particularly effective in large, open spaces, where they can help reduce noise levels by absorbing sound that would otherwise reflect off hard surfaces. In addition to improving sound control, acoustic ceiling tiles can also enhance the aesthetic of a room by offering a sleek, modern look.
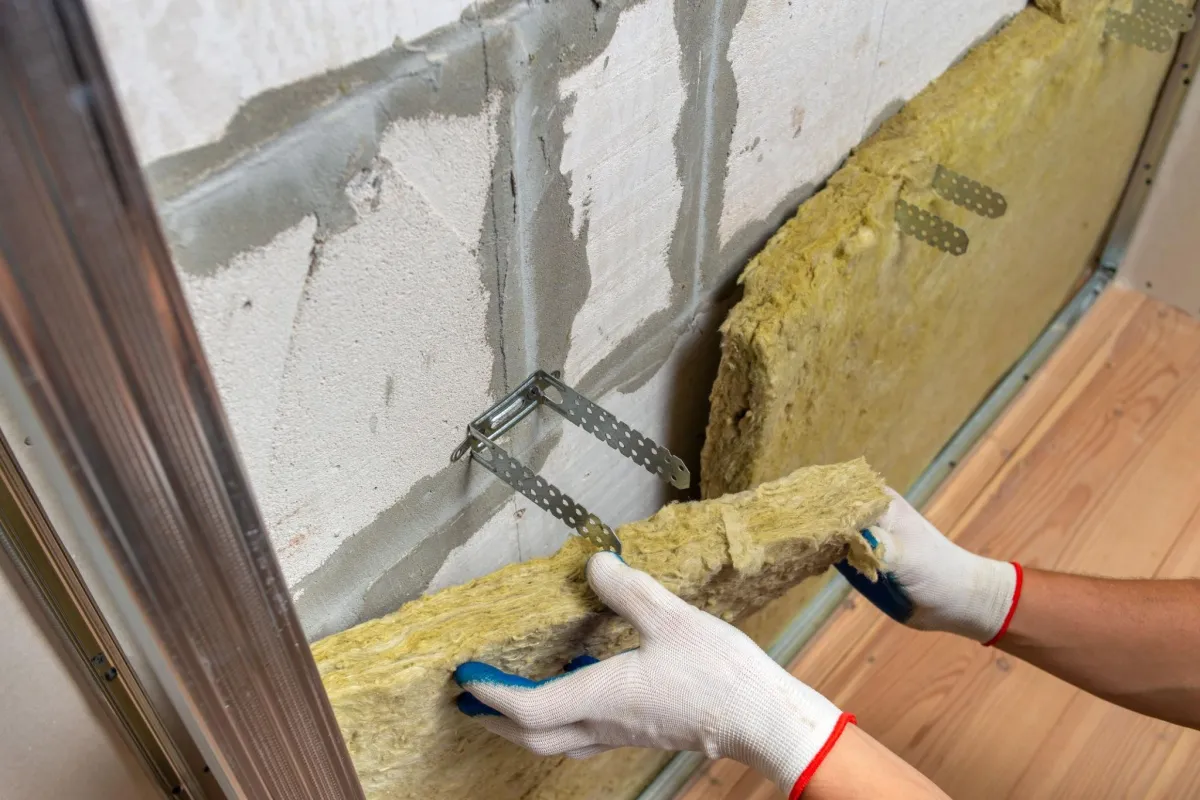
Soundproofing Insulation
In buildings where noise transmission between rooms is a problem, soundproofing insulation is an essential solution. Materials such as mineral wool, fiberglass, or foam can be installed within walls and ceilings to prevent sound from traveling between spaces. This is particularly important in environments where privacy is crucial, such as executive offices or meeting rooms.

Sound Masking Systems
Sound masking is a technology that introduces background sound to mask unwanted noise. In open-plan offices, for example, a sound masking system can create a consistent ambient noise that reduces the distractions caused by conversations or external sounds. This method doesn’t eliminate noise but makes it less noticeable, improving focus and privacy.
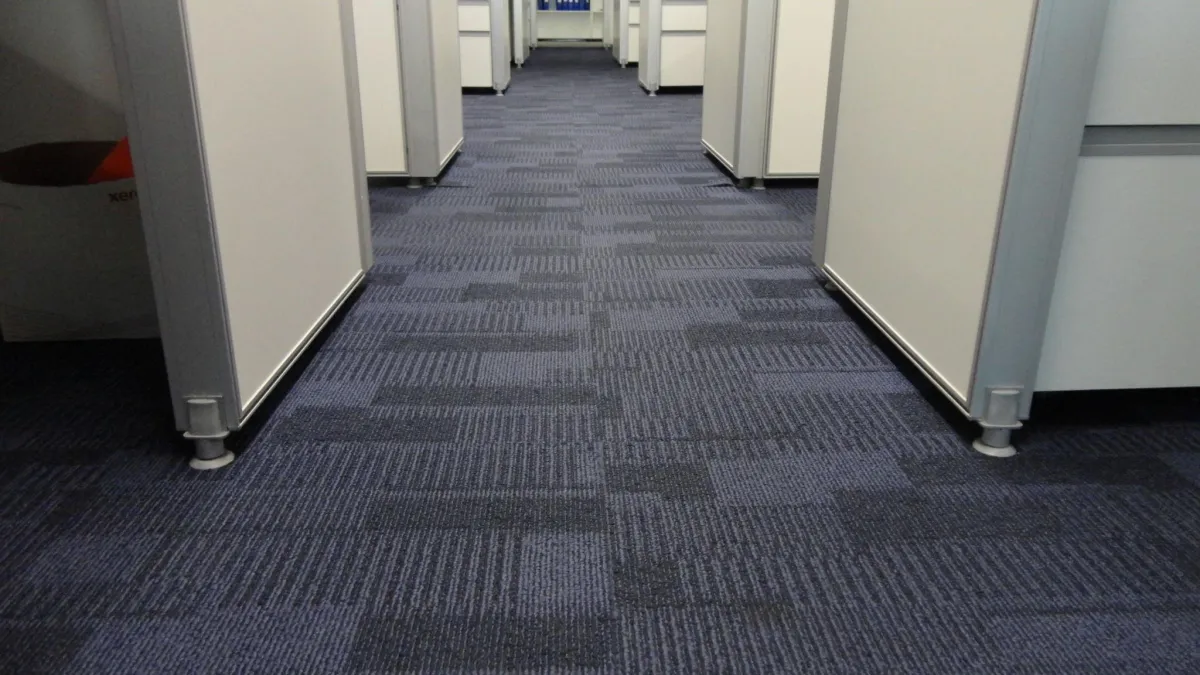
Flooring Solutions
Hard flooring materials such as tile, concrete, or wood can contribute to excessive noise levels in commercial spaces. By opting for softer materials, such as carpet or rubber flooring, or by installing rugs and mats, it’s possible to significantly reduce sound transmission and reverberation. Flooring solutions are a simple yet effective way to enhance the acoustic comfort of a space.
Integrating Acoustic Design with Aesthetics
One common misconception about acoustic treatments is that they come at the expense of aesthetic appeal. However, many modern acoustic solutions are designed to complement, or even enhance, the visual elements of a space. Acoustic panels and ceiling tiles, for example, come in a variety of colors, textures, and finishes, allowing designers to integrate them seamlessly into the overall aesthetic. The key is to approach acoustics as an integral part of the design process rather than an afterthought.
Customization and Branding Opportunities
Acoustic treatments can also be customized to reflect a company’s branding or design language. Acoustic panels can be printed with logos or brand colors, creating a cohesive look that reinforces corporate identity. This makes it possible to achieve both functional and aesthetic goals simultaneously, turning acoustic enhancements into a feature rather than a compromise.
The Role of Architects and Designers in Acoustic Planning
Successful acoustic design in commercial renovation requires a collaborative effort between architects, designers, and acoustic consultants. While acoustic treatments are often viewed as a technical issue, they must be integrated into the overall design of the space from the outset to achieve the best results. Architects play a crucial role in ensuring that the layout, materials, and structure of a building support effective sound control.
Early Planning and Acoustic Mapping
Incorporating acoustics into the initial design phase of a commercial renovation project is essential. By conducting an acoustic analysis or mapping, architects can identify potential problem areas and plan solutions before construction begins. This proactive approach not only ensures a better end result but also helps avoid costly retrofitting after the project is completed.
Material Selection and Structural Design
The choice of materials is a critical factor in acoustic design. Hard, reflective surfaces like glass and concrete can exacerbate sound problems, while soft, absorptive materials like fabric and foam help to mitigate them. Architects must carefully balance these materials to achieve the desired acoustic performance without compromising the structural integrity or aesthetics of the building.
Conclusion
Acoustics are a vital yet often overlooked aspect of commercial renovation projects. By prioritizing acoustic design, companies can create work environments that enhance productivity, improve employee well-being, and support clear communication. Whether through the installation of acoustic panels, soundproofing insulation, or sound masking systems, there are numerous solutions available to address the unique acoustic challenges of each space. For architects and designers, integrating acoustic considerations from the earliest stages of renovation is key to achieving both functional and aesthetic success.
Contact Us
Office Hours
Social Media
Mon- Fri 8 am - 5 pm
Sat, Sun- Closed except by appointment





Contact Us
1 540-302-2593
2507 Bluff Road
Roanoke VA 24014
Office Hours
Mon- Fri 8 am - 5 pm
Sat, Sun- Closed except by appointment











