Blog > Modern American Architecture
Modern American Architecture
American architecture, a diverse and evolving art form, mirrors the nation's rich cultural tapestry and historical transformations. From the earliest Colonial structures reflecting the varied origins of settlers to the innovative designs of modern skyscrapers, the architectural landscape of the United States tells a story of adaptation, innovation, and identity. This comprehensive overview journeys through the most influential architectural styles that have shaped the American aesthetic, ranging from the utilitarian designs of early settlers to the grandeur of Neoclassical constructions, the bold statements of the Gothic Revival and Art Deco movements, and the functional elegance of modernist designs. Each period reflects a chapter in the nation's history, underpinned by the cultural, social, and economic contexts of its time, showcasing how architecture in America is not just about structures but about the embodiment of a nation's ongoing narrative.
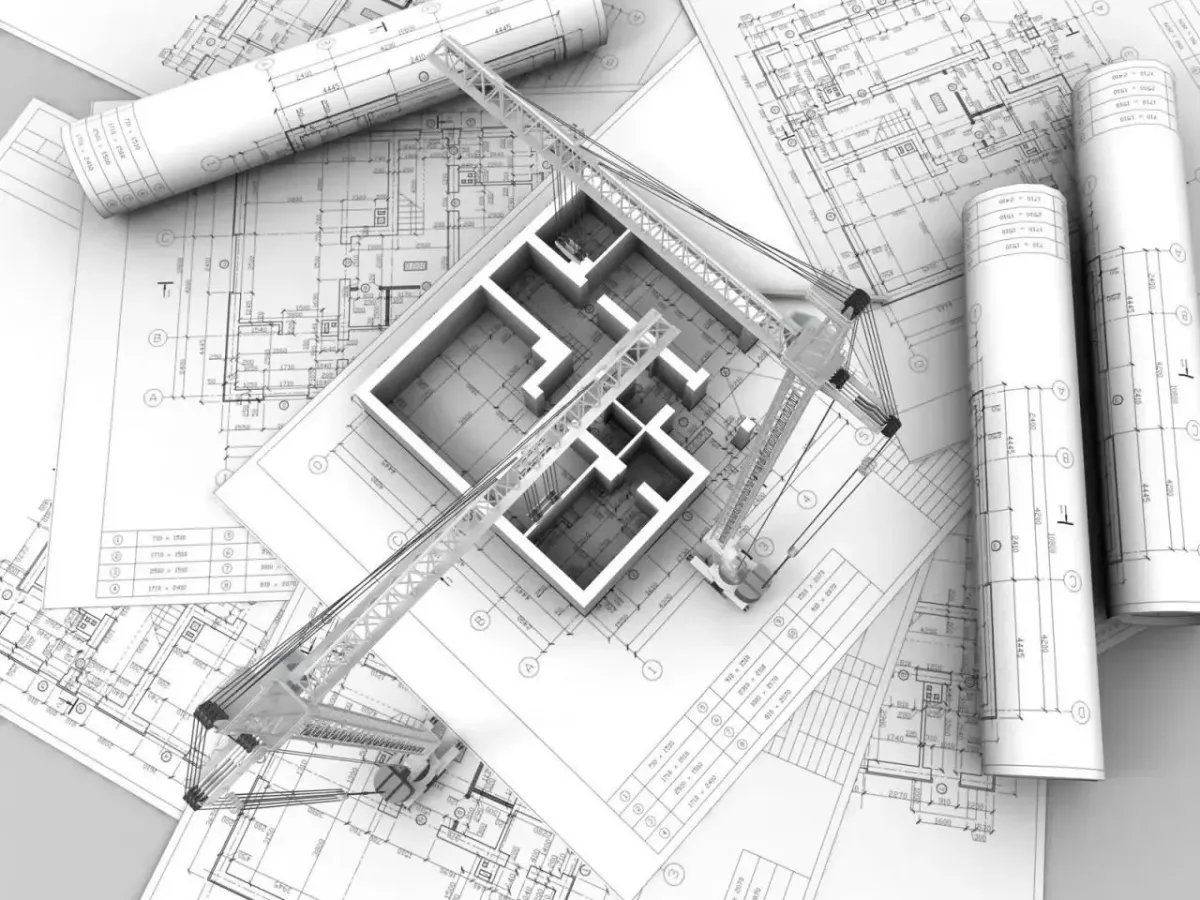
First- The History of American Architecture
The architectural narrative of America is a rich tapestry, woven with the threads of diverse cultures, innovative ideas, and adaptive practices that mirror the nation's evolving identity. This journey begins with the foundational era of Colonial Architecture, where the melting pot of American society first started to simmer, bringing together the architectural heritages of various European settlers. As we traverse through the symmetrical elegance of Georgian Architecture and the grand pillars of Neoclassical and Greek Revival styles, we witness the nation's budding aspirations towards cultural refinement and democratic ideals. The story progresses, revealing the ornate details of the Gothic Revival and the opulent grandeur of the Second Empire style, marking periods of stylistic defiance and cultural amalgamation. The narrative then ascends to the towering aspirations of the Chicago School, the pragmatic simplicity of Frontier Architecture, and the bold, forward-looking visions of the Modernist movements. This journey is not just a chronicle of styles evolving over time; it's the story of America itself, told through the stone, glass, and timber of its buildings, from humble beginnings to the towering skylines that symbolize the modern nation's ambitions and dreams. As we prepare to delve into this architectural saga, we stand on the threshold of history, ready to explore how each brick and beam contributes to the ongoing story of America.
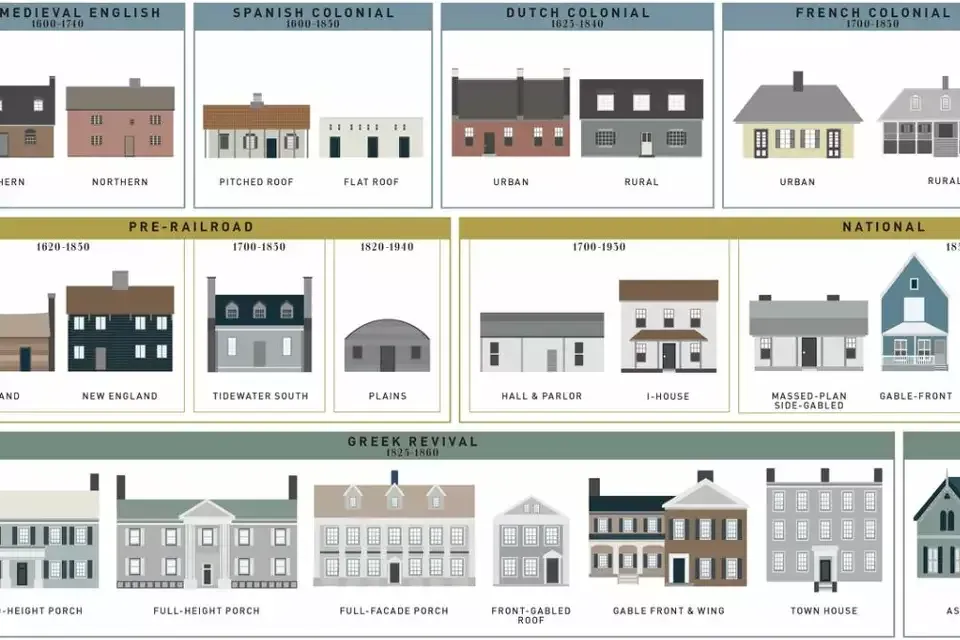
Guillen, Darla Y/Pop Chart Lab
Colonial Architecture (c.1600-1720)
Early American architecture, known as Colonial architecture, was as diverse as its settlers, including Spanish, English, Scots-Irish, Dutch, German, French, and Swedish immigrants. Each group brought their motherland's architectural style, adapting it to the new homeland conditions. The North European medieval Gothic design was popular for village houses and barns. There were about seven primary colonial designs, each unique to a specific settler group and region, blending native elements with traditional European styles.
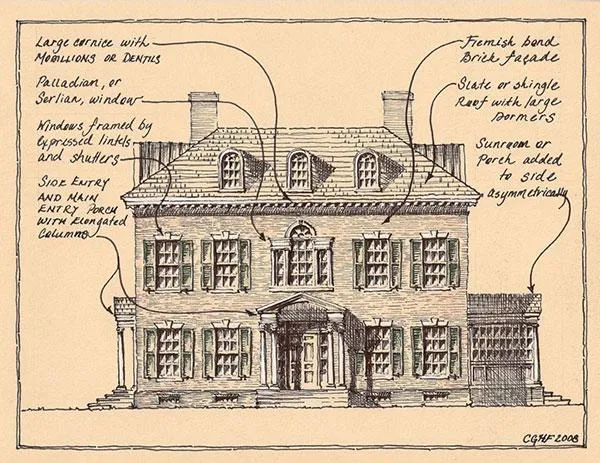
Georgian Architecture in America (c.1700-1770)
During the 18th century, prior to the American Revolution, Georgian architecture prevailed in English colonies. Named after the English Monarchs George I, II, and III, it encompassed three distinct styles: the Baroque idiom of Sir Christopher Wren, the balanced and symmetrical Palladian style, and the Neoclassical style, reflecting Greek and Roman architectural principles. Notable Georgian buildings include Independence Hall, King's Chapel, and the White House, designed by James Hoban in the Palladian style.
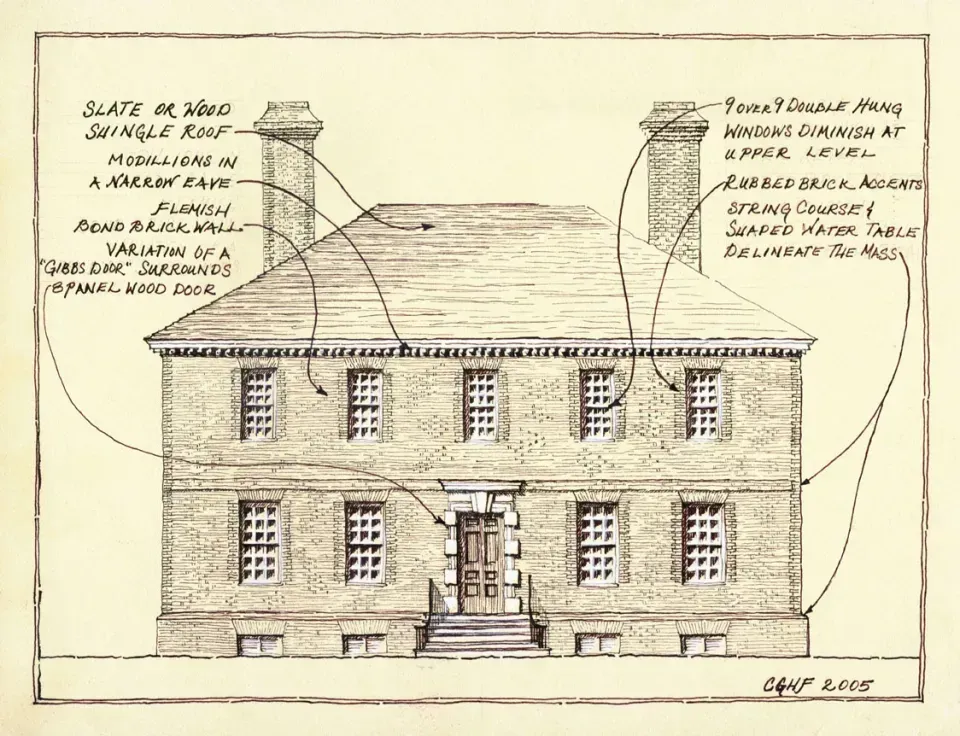
Neoclassical Architecture in America (c.1776-1920)
Neoclassical Architecture had two primary variants: the Federal Style and the Greek Revival style, both drawing inspiration from ancient Greek and Roman architecture, fitting for the young American republic. The Federal Style, flourishing until 1815, simplified the Georgian style, influenced by archaeological discoveries and the works of Robert Adam. The Greek Revival, on the other hand, adhered more closely to Greek art principles, with notable architects like Thomas Jefferson and Benjamin Latrobe contributing significantly to its development.
Greek Revival Style of Neoclassicism: This style emphasized the architectural ideals of Greek art. It became an expression of American republicanism, contrasting with the monarchical Gothic Revival. Notable examples include the United States Capitol Building and various works by architects like William Strickland and Robert Mills. The style remained influential in public buildings and domestic architecture well into the late 19th century.
Late 19th-century Neoclassical Architecture: This era saw the American Renaissance and Beaux-Arts architecture, culminating in iconic structures like the Lincoln Memorial and the National Gallery. Architects like Richard Morris Hunt and Henry Hobson Richardson were instrumental in this phase, introducing Beaux-Arts and Romanesque architecture. The United States Capitol, designed by several architects, stands as a testament to this period's architectural grandeur.
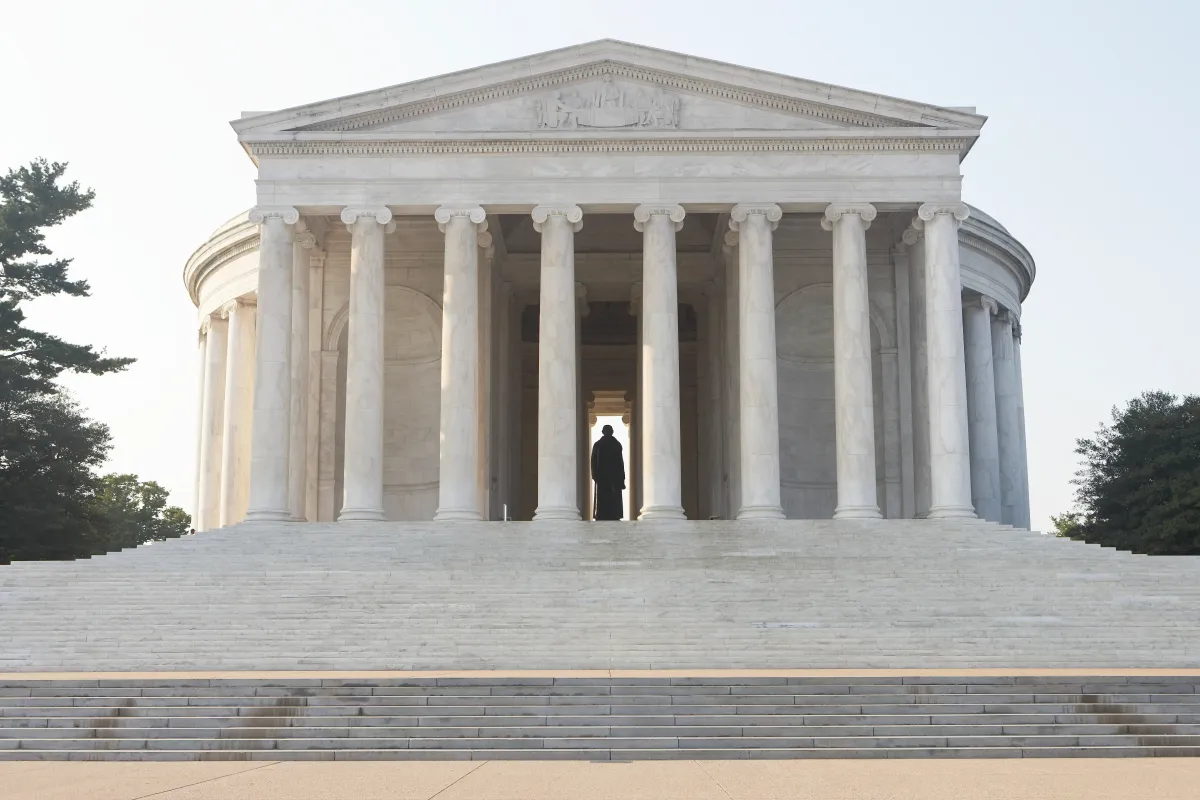
Gothic Revival Architecture in America (c.1800-1900)
Gothic Revival was a response to Neoclassicism, inconsistently applied due to a direct understanding of the style. It started with Benjamin Latrobe's Sedgeley mansion and developed into a significant movement by the 1830s, with Richard Upjohn becoming a notable figure. The style ranged from intricate Gothic-style timber churches to simpler granite churches, transitioning into the Carpenter's Gothic for timber houses, leading to the Stick Style of architecture.
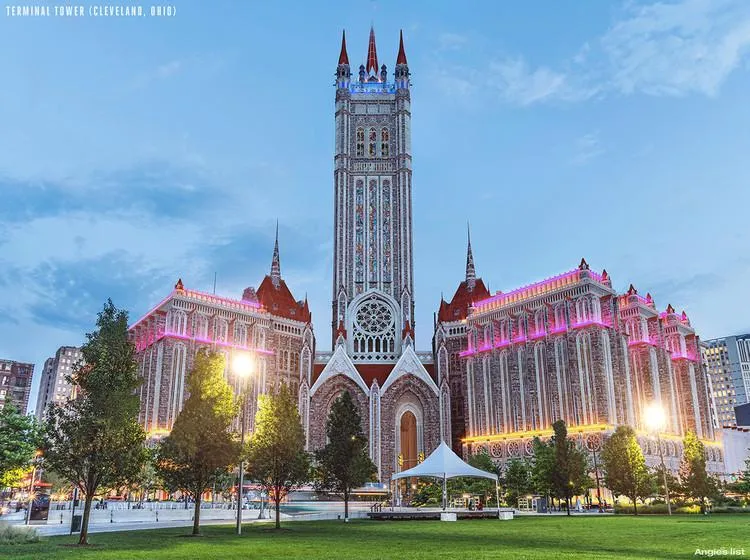
Skyscrapers and the Chicago School (1870-1920):
The Chicago School emerged after the great fire of 1871, signifying a shift in architectural design towards taller, fire-resistant structures. Pioneers like William Le Baron Jenney and his student Daniel Burnham led this movement. The Chicago School's architecture featured technological innovations and a new aesthetic for the facades of commercial buildings, influencing future architects like Louis Sullivan in designing the first skyscrapers.
Late Gothic Revival and Second Empire Architecture: The Late Gothic Revival, influenced by early Victorian architecture, saw a fusion of European designs with American elements, as seen in St. Patrick's Cathedral by James Renwick. The Second Empire style, coinciding with Napoleon III's reign, was marked by the mansard roof and was popular for government buildings and private houses, with notable examples being the Old City Hall in Boston and the Old Executive Office Building in Washington DC.
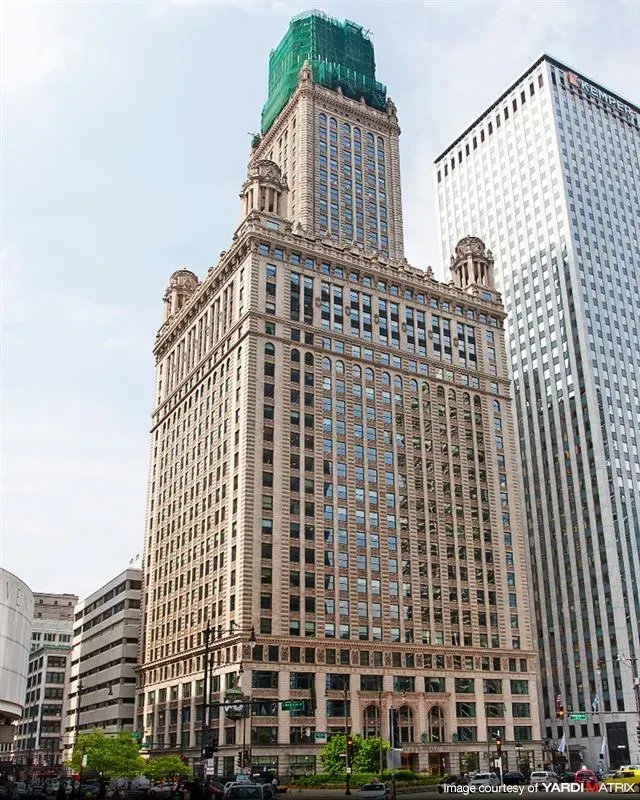
Frontier Architecture (c.1850-90s) and Modernist Movements
Frontier architecture emerged due to the Homestead Act, with settlers using local materials for construction, leading to styles like Monterey Colonial. Modernist architecture, appearing later in America compared to Europe, rejected traditional styles for functional, modern materials and construction techniques. Influential architects like Frank Lloyd Wright and Ludwig Mies van der Rohe contributed significantly to this movement.
Art Deco Skyscrapers and Postmodernist Architecture: Art Deco reflected the era's desire for luxury and modernity, with notable skyscrapers like the Chrysler Building embodying this style. Postmodernist architecture, reacting against the perceived shortcomings of Modernism, reintroduced historical references and wit into building design. Architects like Robert Venturi and Michael Graves were key figures in this movement, blending modernist features with historical motifs, redefining American architectural identity.
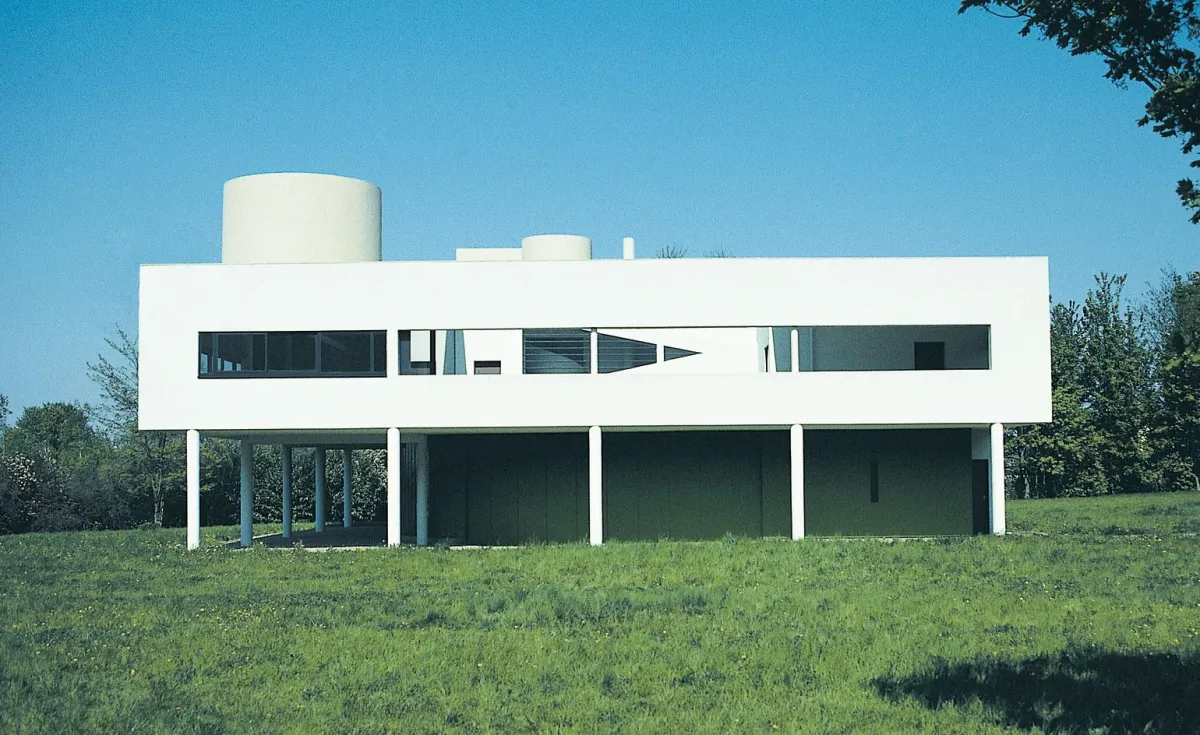
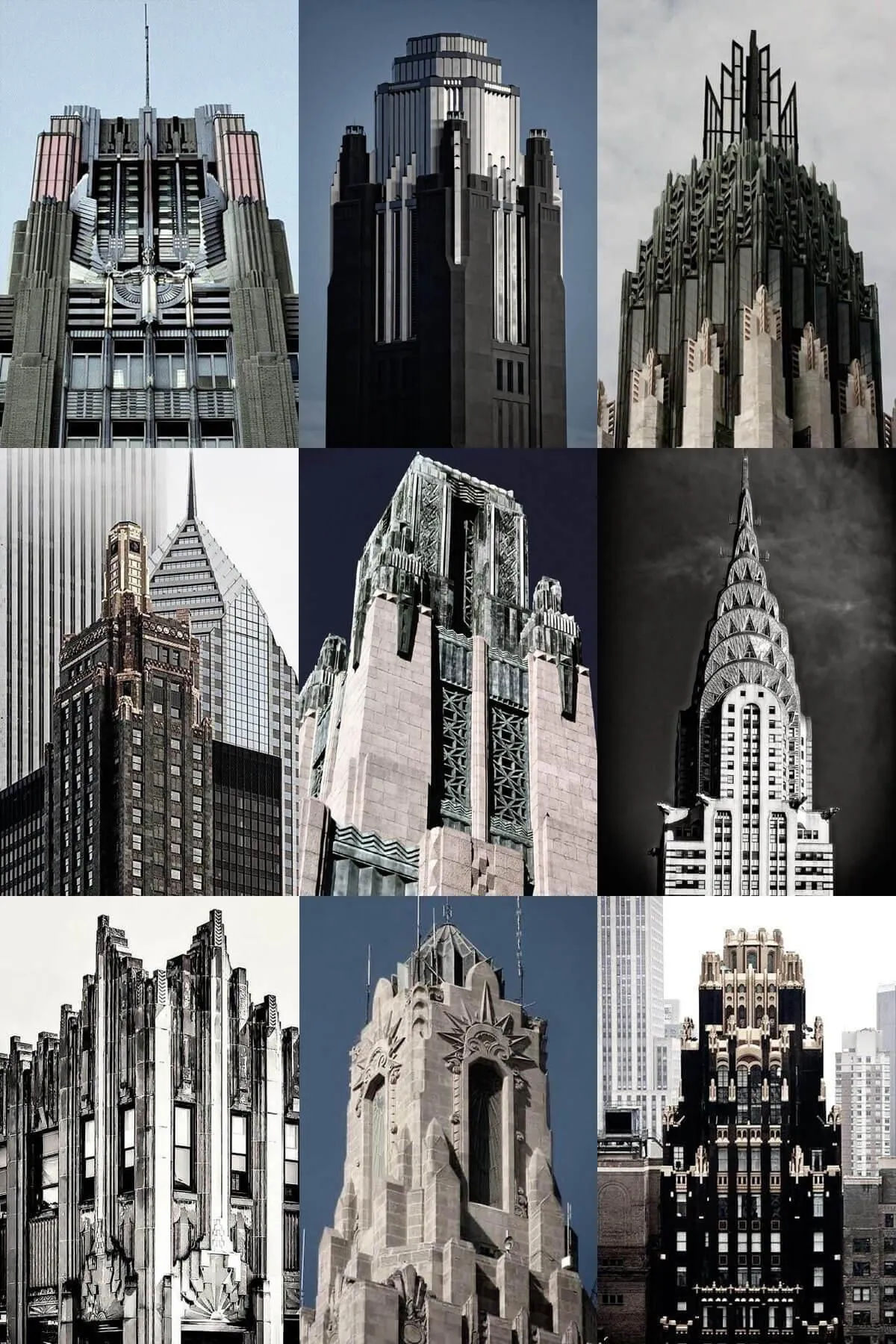
Popular Home Architecture Today
Modern American home architecture is a diverse mix that brings together classic design and new ideas. Three classic styles stand out: the Ranch-style, with its easy-going, open design and connection to the outdoors; the Craftsman style, known for its detailed handiwork and use of natural materials; and the Colonial Revival style, which brings the elegance and symmetry of America's past into today's homes. There are other modern styles too, each bringing something special to the neighborhoods across the country. From the clean, simple lines of contemporary designs to eco-friendly homes that are all about living green, American home architecture is a rich blend of the old and new, creating comfortable, inviting spaces for people to live in.
Ranch Style (1920s - 1960s):
Originating in the 1920s, the Ranch-style house became immensely popular post-World War II during the 1950s and 1960s, particularly in the United States' suburban developments.
Characteristics of Ranch-style homes include:
Single-Story Construction: Most Ranch homes are single-story, emphasizing horizontal lines.
Open Floor Plans: These homes often feature open and informal floor plans, promoting a more relaxed lifestyle.
Low-Pitched Roof: The roofs are usually low-pitched with wide eaves.Large Windows: Ranch homes often have large windows, sometimes extending from the floor to the ceiling, to let in plenty of natural light.
Integration with the Outdoors: Many Ranch-style homes are designed to connect the indoors with the outdoors, featuring sliding glass doors, patios, and decks.
This style's adaptability, ease of construction, and the ability to cover larger plots of land at lower costs contributed to its widespread popularity, making it a defining feature of American residential architecture in the mid-20th century.
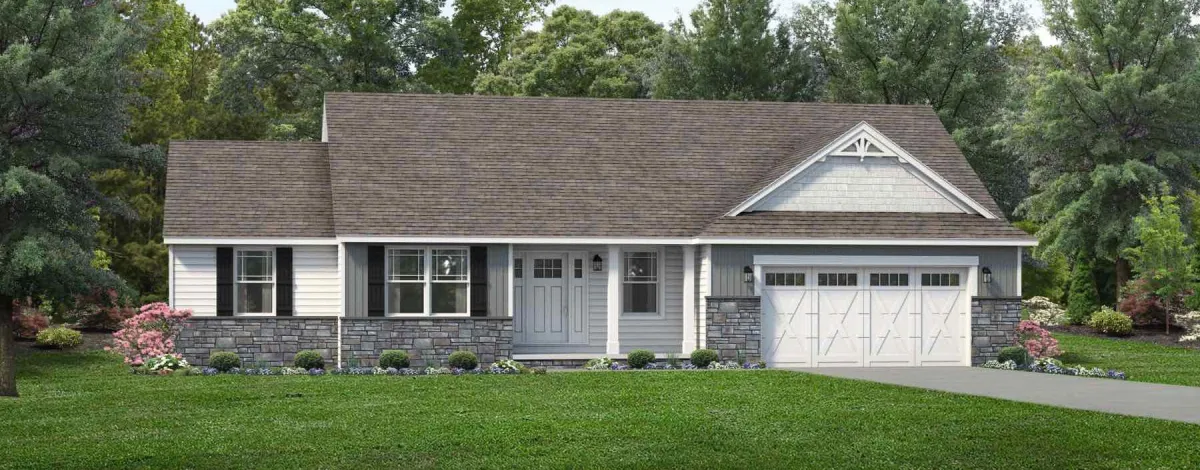
Craftsman Style (late 19th - early 20th century):
Artisanal Details: The Craftsman style, part of the broader Arts and Crafts movement, emphasizes hand-crafted woodwork, stonework, and metalwork, showcasing the skill and creativity of individual craftsmen.
Low-Pitched, Gabled Roofs: These homes typically feature low-pitched roofs with wide, unenclosed eave overhangs and decorative brackets or exposed rafters.
Porch Focus: A prominent, usually covered, front porch with tapered columns or pedestals that extend to the ground level, without a break at the porch floor.
Built-in Furniture and Cabinetry: Interior design often includes built-in seating, shelves, and cabinetry, reflecting the movement's emphasis on simplicity and functionality.
Natural Materials: Craftsman homes often utilize local natural materials, reflecting the Arts and Crafts movement's emphasis on organic simplicity and connection with nature.
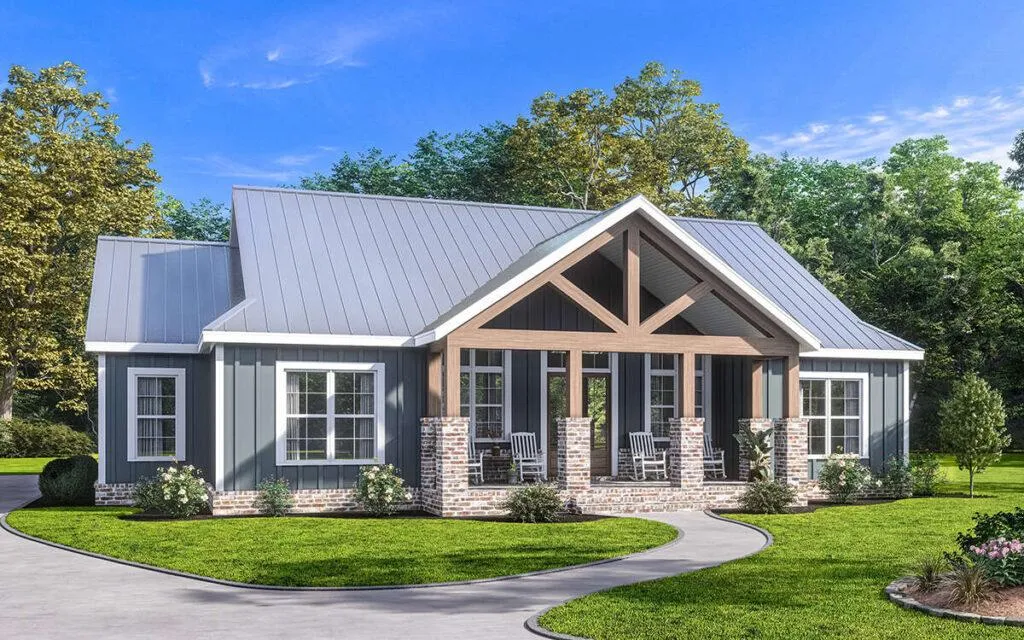
Colonial Revival Style (late 19th - mid-20th century):
Symmetrical Facade: Colonial Revival homes are characterized by a symmetrical façade, often with the door centered and windows evenly spaced on either side.
Classic Columns and Pilasters: Many homes feature columns or pilasters, with entryways often enhanced by pediments, transom windows, and sidelights.
Gabled Roofs: These homes typically have side-gabled, hipped, or gambrel roofs, often with dormers that provide additional space and light.
Multi-pane, Double-hung Windows: Windows usually have multiple panes in both the upper and lower sashes and are often arranged symmetrically.
Traditional, Ornate Details: Interiors and exteriors might include elaborate crown moldings, chair rails, and wainscoting, reflecting the colonial-era aesthetic.
Both the Craftsman and Colonial Revival styles have deep historical roots and reflect America's architectural diversity, each offering a distinct sense of identity and comfort that has made them enduring choices for residential design.
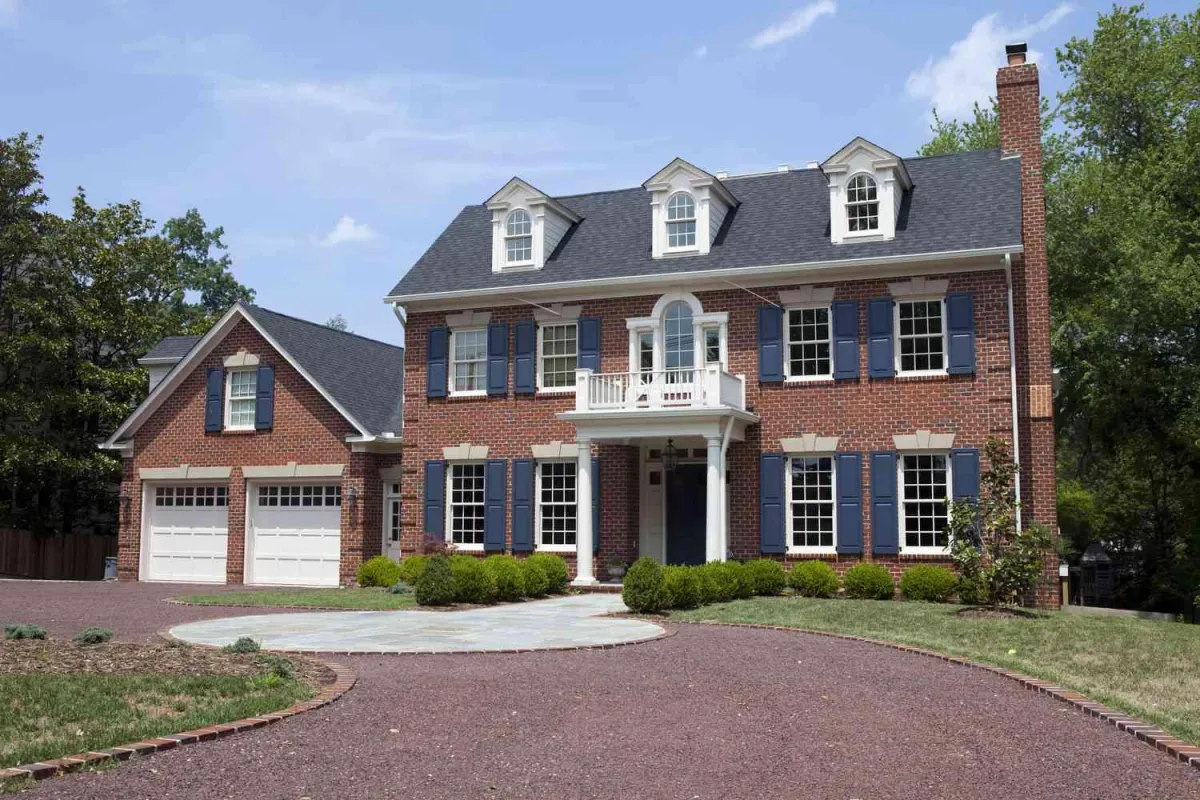
The Newest Trends
The architecture and design trends for homes in 2024 don't seem to point to a single style with a definitive name like "Colonial" or "Ranch," but rather to a convergence of various design elements and philosophies shaping modern living spaces. These trends reflect a blend of aesthetics, functionality, and sustainability, focusing on creating spaces that are not only visually appealing but also practical and environmentally responsible.
Key trends include:
1. Mixed Materials: A trend gaining popularity involves incorporating a mix of materials like brick, metal, and wood, lending a unique and inviting look to homes and allowing for personal expression through different textures and finishes.
2. Modern Farmhouse Expansion: The modern farmhouse style continues to be popular, combining traditional farmhouse elements with modern finishes, resulting in a warm, inviting feel that blends seamlessly with various décors.
3. Open Plan Concept: Open-plan living spaces are still in trend, offering flexibility in layout and making homes feel more spacious and light-filled.
4. 3D Printing in Construction: This emerging trend is revolutionizing the construction industry, allowing for quicker and more cost-efficient building processes with reduced waste and environmental impact.
5. Multifunctional Spaces: As remote work becomes more common, spaces that can serve multiple purposes, allowing for a seamless transition between work and relaxation, are becoming essential in modern homes.
6. Multigenerational Living: Homes designed to accommodate multiple generations under one roof, providing separate living areas and entrances for privacy while allowing for family interaction.
7. Sustainability and Technology Integration: A growing focus on eco-friendly materials and technologies to ensure homes are energy-efficient, along with the integration of smart home systems for a more convenient living experience.
While these trends reflect the current direction in home architecture and design, they don't conform to a singular style name like traditional architectural styles. Instead, they represent a broader movement towards versatility, sustainability, and personalization in modern living spaces
Contact Us
Office Hours
Social Media
Mon- Fri 8 am - 5 pm
Sat, Sun- Closed except by appointment
Blog > What is Home Additions?
What is Home Additions?
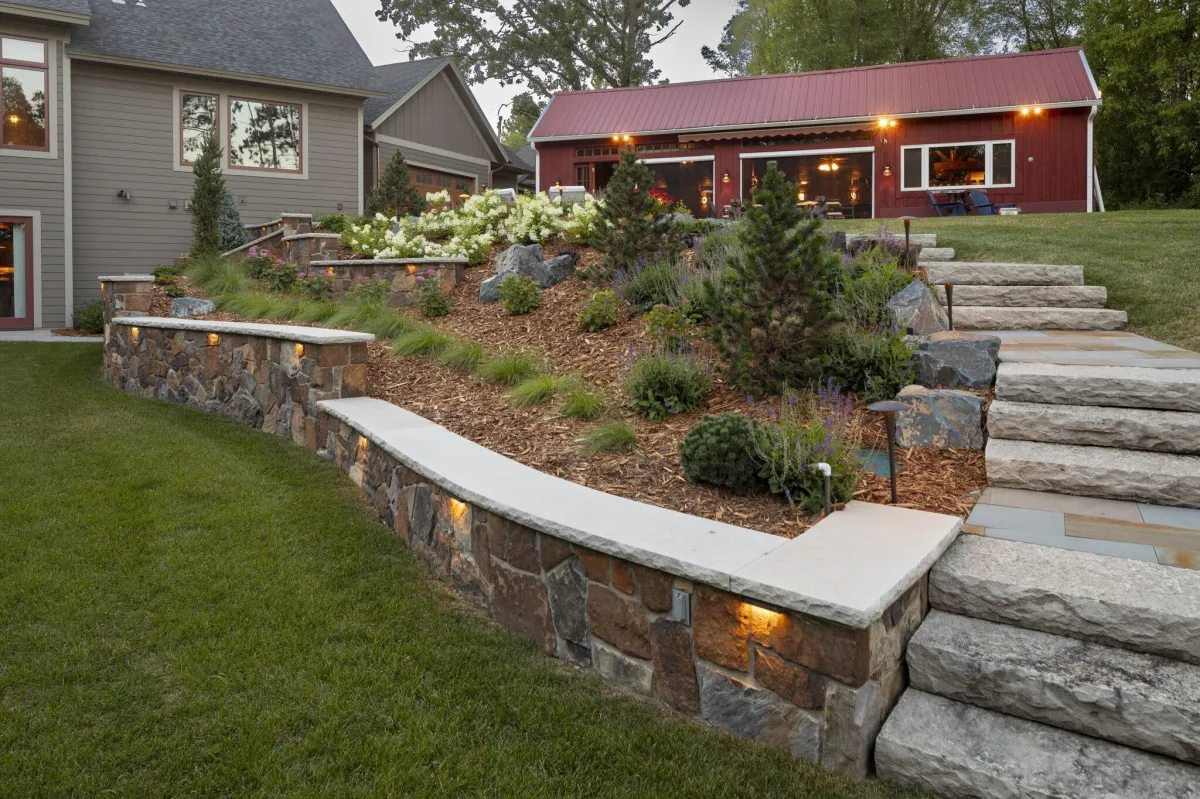
The concept of a landscaping business is fairly recent, yet the craft itself is far from a novel concept. Despite appearing as a contemporary creation, the practice of landscaping in both public and private spaces has a history spanning centuries, embraced by various cultures. Landscaping held unique meanings and consisted of diverse components for each of these cultures.
Basic Elements of Landscaping
Before diving into the extensive history of landscape design, let's first examine the components that have been integral to lawns and gardens over time. These components fall into two main categories: softscaping and hardscaping. Softscaping refers to the living aspects of a landscape, encompassing trees, flowers, plants, shrubs, and similar elements. On the other hand, hardscaping includes inanimate features such as water fixtures, walkways, statues, terraces, and more. Both softscape and hardscape elements play crucial roles in landscape architecture, each contributing uniquely to the overall atmosphere and working in harmony to achieve the desired effect.
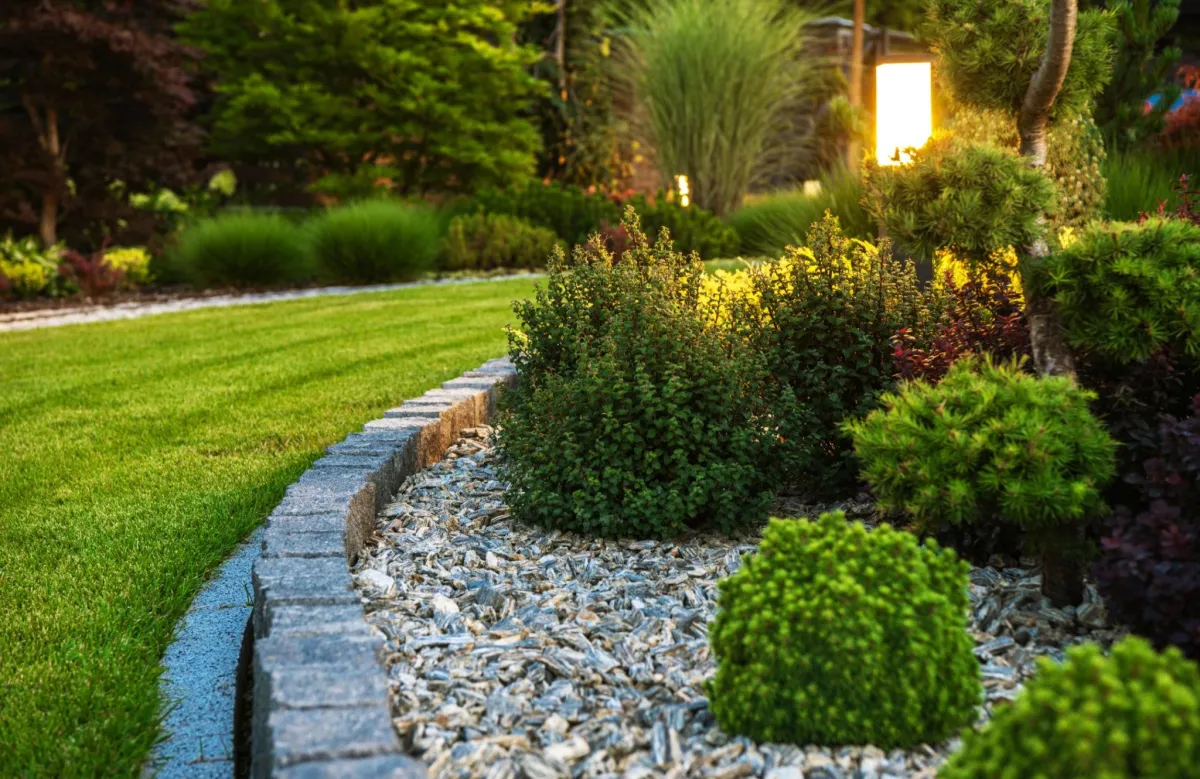
European Gardens
Many hold the view that the art of landscaping gained prominence during the era of ancient Rome. At that time, gardens were sanctuaries of tranquility, offering respite from the frenetic pace of urban life. These spaces typically incorporated designs that were steeped in religious and symbolic meanings, featuring a blend of softscape and hardscape components. The gardening styles of the Romans drew heavily from Greek, Egyptian, and Persian influences.
The practice of landscaping experienced a decline during the medieval period, only to resurface in popularity during the Renaissance. In this era, Italian landscaping evolved from simple gardens to include grand outdoor squares and opulent villas. Its popularity continued to rise, with designs becoming increasingly intricate and decorative. The 17th century in France saw the emergence of exemplary high-end landscaping, as evidenced by the gardens of Versailles and Vaux-le-Vicomte, crafted by Andre le Notre.
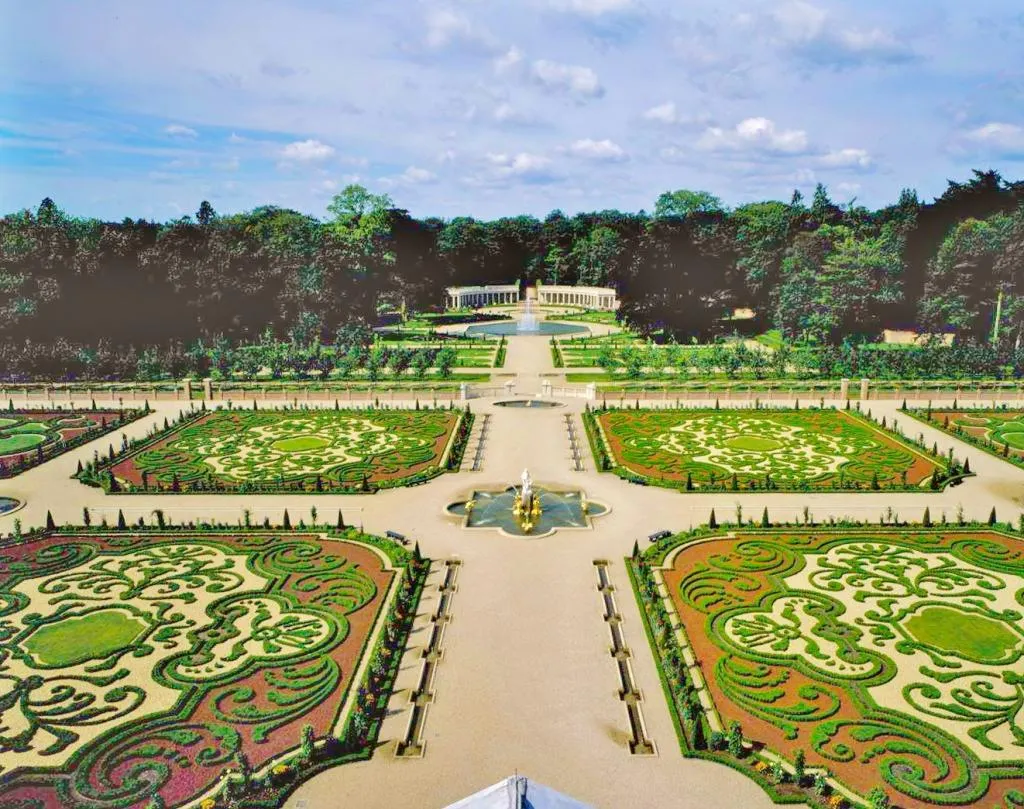
These particular designs sparked a wave of inspiration among 18th-century English landscapers, notably William Kent and Lancelot Capability Brown. These figures were responsible for creating numerous expansive parks, reimagining the grounds of Blenheim Palace, and skillfully blending architecture with the natural environment to achieve a harmonious effect.
Islamic Gardens
The gardens of Islam in the Middle East were areas designed for relaxation, contemplation, and to act as symbols of paradise. The concept of paradise was centered on elements like water, fruit-bearing trees, blossoms, and cool shade. In contrast to numerous European gardens designed for strolling, these Islamic gardens were intended for serene meditation and seated repose. Additionally, these gardens were typically surrounded by walls to isolate them from the harshness of the nearby terrain. Artificial structures such as pavilions provided shelter from the sun. Moreover, Islamic gardens displayed intricate architectural designs, often featuring fractal patterns and domed structures.
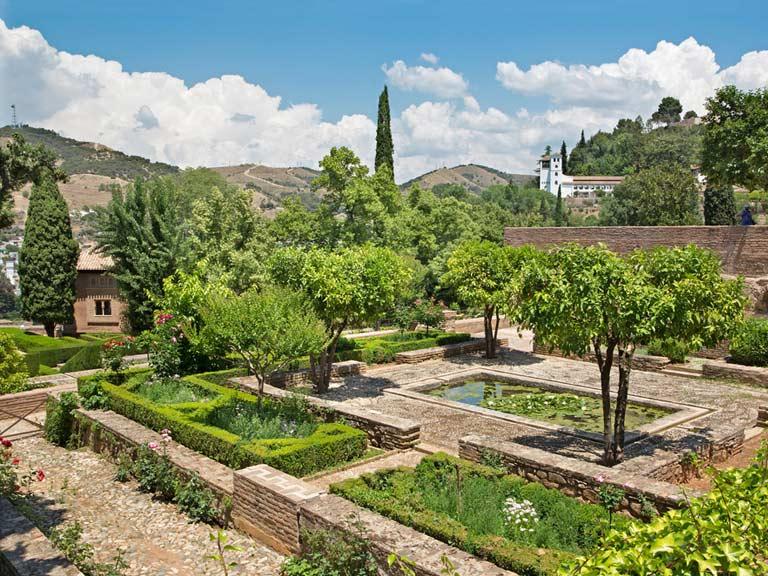
Asian Gardens
The meticulous documentation and preservation of Asian gardens and landscapes over time is notable. In Japan, the influence of dominant religions such as Shintoism, Taoism, and Zen Buddhism shaped the landscape design. Japanese gardens, including the serene rock and zen gardens, were crafted as tranquil spaces for contemplation or meditation. These gardens aimed to mirror the calmness of nature and offered a serene environment for introspective reflection. Common features in these gardens included elements like water bodies, cascades, rocks, bridges, foliage, and flora.
In China, the gardens, known as Chinese Scholar’s Gardens, were designed as places for both solitary and communal engagement with nature. These gardens were envisioned as spiritual havens, encouraging visitors to reconnect with nature, find harmony with their inner selves, and revive traditional values. A true Chinese garden required adherence to 17 essential design elements. Symbolism was key in the choice of plants, with bamboo being a ubiquitous presence, symbolizing strength and moral integrity.
The Neo Nusantara gardens in Malaysia, reflecting traditional Malaysian designs and cultural influences, emphasize outdoor living spaces. These gardens are designed to be tranquil retreats for relaxation and sensory rejuvenation. The Neo Nusantara style, with its unique approach to landscaping, has gained popularity globally.

North American Landscapes
Most landscapes across North America were shaped by the influence of Sir Humphry Repton, known for designing both Birkenhead Park and Victoria Park in Liverpool. These two parks had a significant impact on the field of landscape architecture in both Canada and the United States.
Yet, it was Frederick Law Olmsted who earned the title of “Father of American Landscape Architecture.” Initially hesitant to accept this designation, his design philosophies eventually permeated American architectural styles, including those of the U.S. Capitol Grounds and New York's Central Park. Olmsted was renowned for his approach to creating functional, well-planned parks with abundant green spaces amidst urban structures. In 1899, he established the American Society of Landscape Architects in New York, which came to represent the majority of the profession in the United States. Following in his father's path, Frederick Law Olmsted’s son enrolled in the first landscape architecture course at Harvard University in 1900.
His pioneering efforts began to shape urban architecture in the 20th century, leading to the adoption of the L’Enfant Plan in 1901. Subsequently, cities like Cleveland and Chicago started employing landscape architects for the development of urban parks and residential areas. By 1902, urban planning emerged as a distinct academic discipline from landscape architecture. Nonetheless, landscape architecture continues to play a vital role in urban design and planning even today.
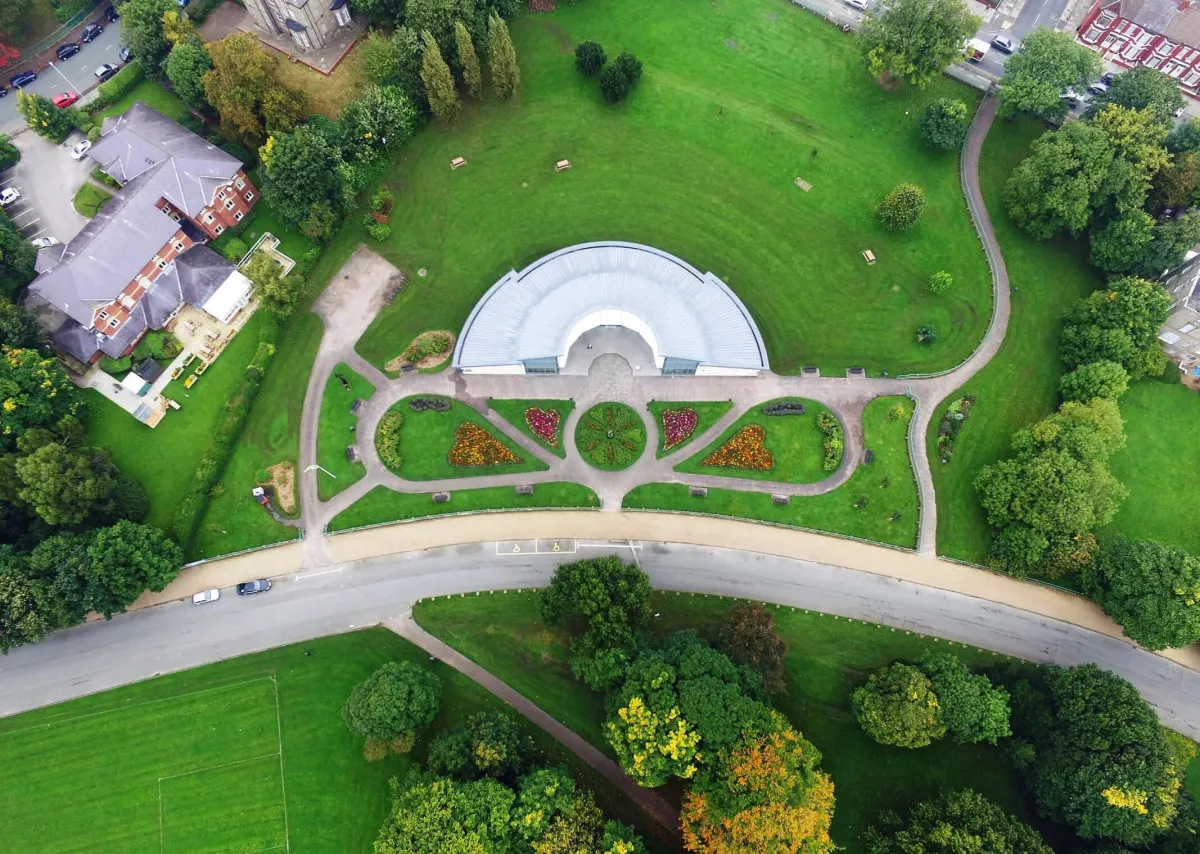
These particular designs sparked a wave of inspiration among 18th-century English landscapers, notably William Kent and Lancelot Capability Brown. These figures were responsible for creating numerous expansive parks, reimagining the grounds of Blenheim Palace, and skillfully blending architecture with the natural environment to achieve a harmonious effect.
The history of landscaping is extensive and diverse. Outdoor spaces have held various meanings for people around the globe, with many appreciating the calming influence of nature. From ancient Asia to modern America, high-end landscaping remains prevalent, with a current emphasis on residential projects. Regardless of the time or place, landscaping has consistently held a significant place in human history.
Contact Us
1 540-302-2593
2507 Bluff Road
Roanoke VA 24014
Office Hours
Mon- Fri 8 am - 5 pm
Sat, Sun- Closed except by appointment










