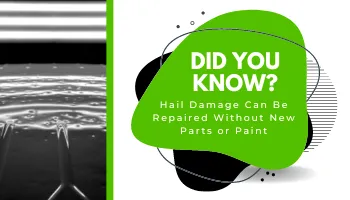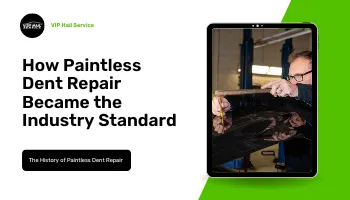A Guide for Architectural Design
Outdoor Living Spaces: Expanding Your Home’s Footprint with Functional and Aesthetic Additions
Outdoor living spaces are more than just a backyard trend—they add value to your home and create a place to relax, entertain, and enjoy nature.
The Roanoke area has several great landscape design companies that offer outdoor living space elements like stone patios, pergolas, built in kitchens, etc. But if your needs require modification of your existing home structure, choosing an architect to design and build your next-level outdoor living space is the best way to maximize your budget and prevent future issues.
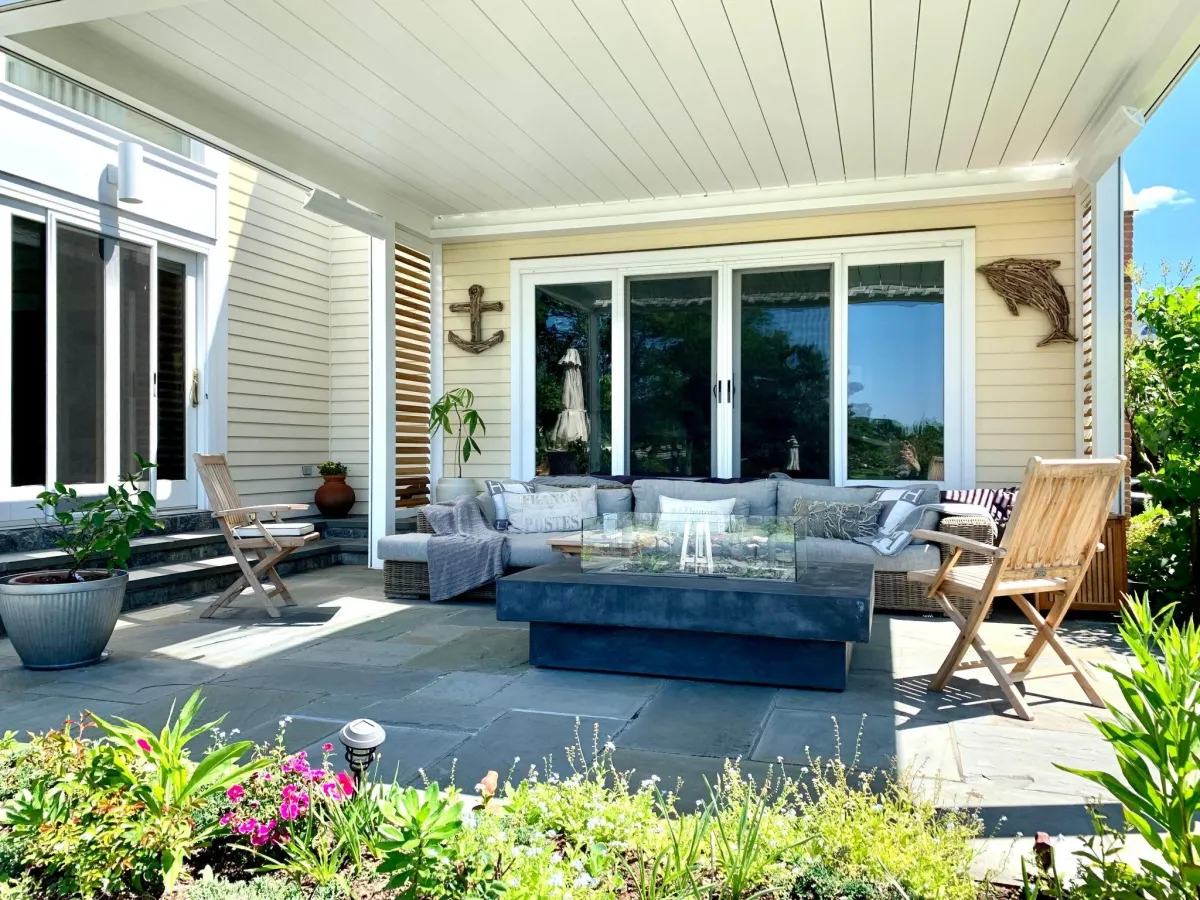
The Value of Outdoor Living Spaces
Adding a permanent, built-in outdoor space offers advantages over simple hardscaping or decorative outdoor improvements. These benefits include:
Expanded Living Area – A porch, deck, or sunroom can function as an extra dining room, lounge, or entertainment space.
Increased Home Value – Well-designed additions add to your home’s square footage and resale potential.
Weather Protection – Covered outdoor spaces allow for year-round use, shielding from sun, rain, and wind.
Seamless Indoor-Outdoor Flow – A professionally designed addition feels like a natural extension of your home.
Customization – Unlike prefab patio covers or outdoor gazebos, a custom-built structure is tailored to your home’s needs and style.
The Value of Outdoor Living Spaces
Fewer Weather Delays
A covered patio is one of the most practical ways to create an all-weather outdoor space. Instead of a temporary awning or umbrella, a permanent roof extension integrates with your home’s existing structure.
Construction Considerations:
• Tying into the Existing Roof – Proper framing and roofing ensure the new structure blends with your home.
• Support Columns and Beams – Load-bearing structures provide stability and durability.
• Electrical and Lighting – Integrated wiring allows for ceiling fans, recessed lighting, or outdoor speakers.
• Material Matching – Using the same roofing, siding, or trim materials ensures a cohesive look.
A covered patio is ideal for dining areas, lounging spaces, or even outdoor workspaces that stay cool in the summer and dry in the rain.
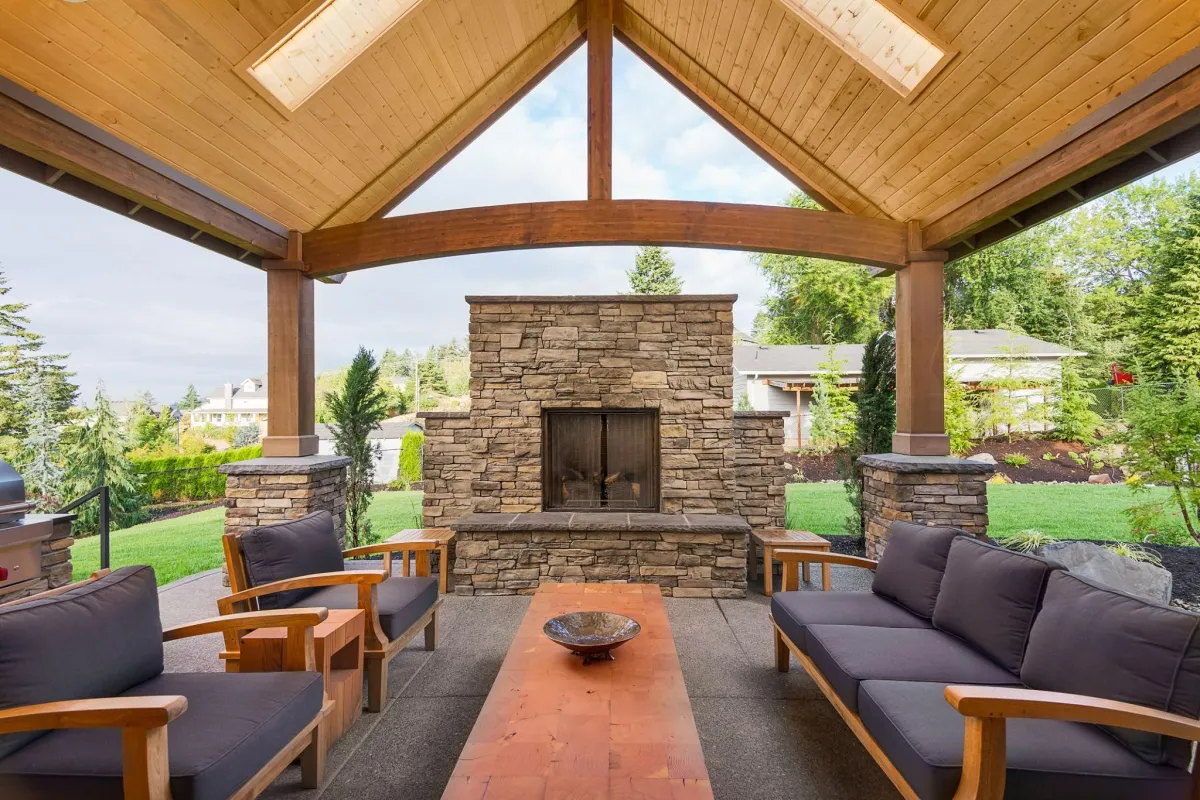
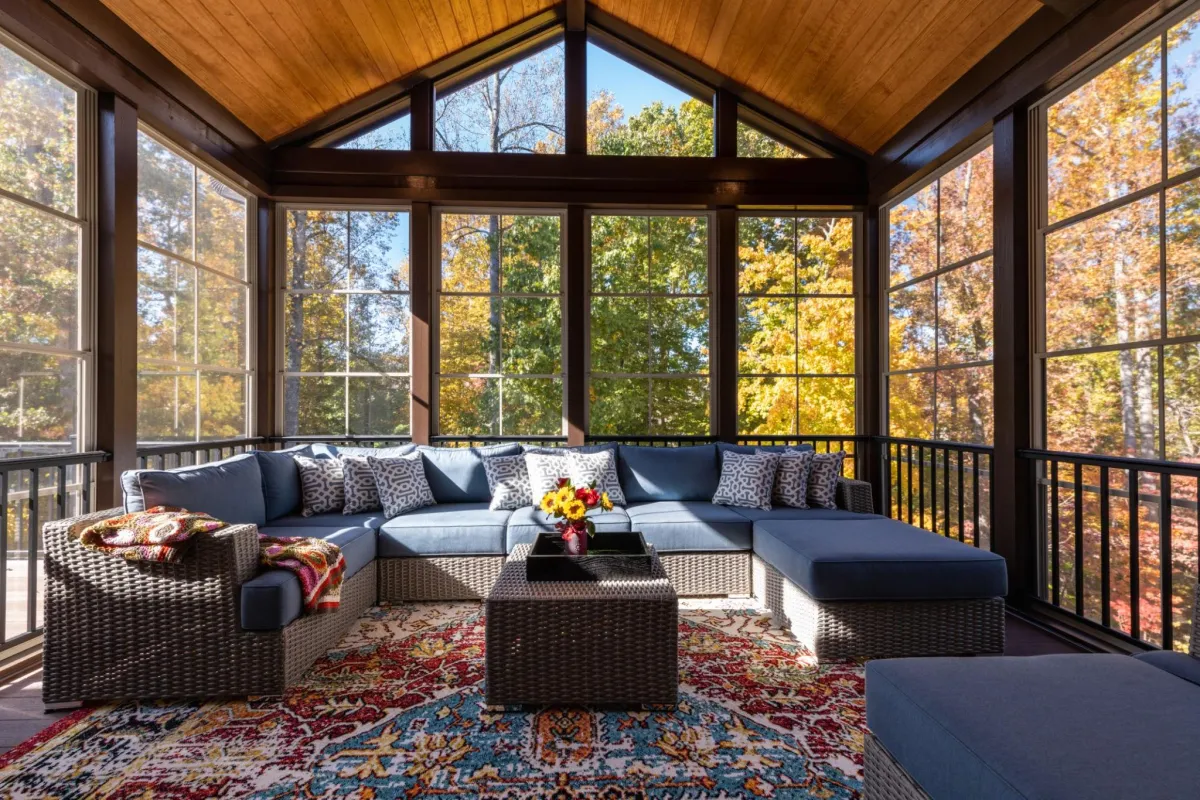
Screened-In Porches and Sunrooms
A screened porch or sunroom provides the feel of an outdoor space while offering extra protection from insects, pollen, and extreme weather. The primary difference between the two is the use of glass windows to create a climate controlled sunroom, versus an open-air screened porch.
Construction Considerations:
Framing and Foundation – A solid structure ensures the addition is stable and built to last.
HVAC Integration – A sunroom may require heating and cooling for year-round comfort.
Window and Door Placement – Maximizing natural light and ventilation enhances the space’s usability.
Ceiling and Roofing Options – A vaulted or paneled ceiling can add style and dimension.
Sunrooms are excellent for additional lounge space, breakfast nooks, or indoor gardens that thrive with abundant sunlight.
Custom Decks with Integrated Structures
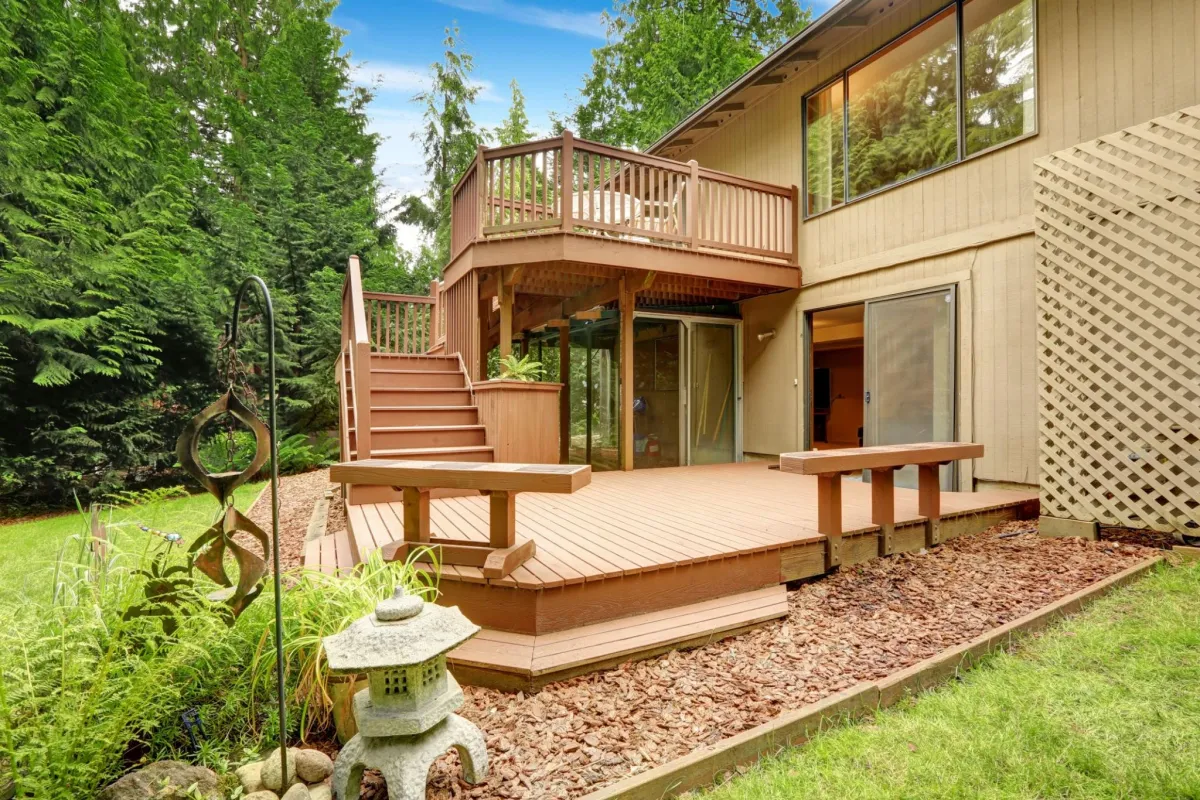
A deck is more than just a wooden platform—it’s a significant extension of your home’s outdoor living space.
A custom-built deck can include permanent features like built-in seating, outdoor fireplaces, and even structural pergolas.
Construction Considerations:
Framing and Load Capacity – Proper support ensures your deck can handle furniture, grills, or hot tubs.
Waterproofing and Drainage – Drainage systems keep water away from the home’s foundation.
Multi-Level Designs – Tiered decks create distinct zones for dining, lounging, or cooking.
Material Selection – Composite decking offers durability, while wood provides a classic aesthetic.
Adding structural features like roof coverings, outdoor fireplaces, or built-in kitchens makes a deck more functional and attractive.
Outdoor Kitchens with Built-In Features
Unlike a simple grill station with a small propane tank, a built-in outdoor kitchen requires structural planning to accommodate utilities like gas, plumbing, and electricity.
Construction Considerations:
Roof Extensions or Pergolas – Provides shelter from the elements.
Built-In Countertops and Storage – Permanent features make outdoor cooking more convenient.
Utility Connections – Gas lines, plumbing, and electrical wiring must be safely integrated.
Ventilation and Safety – Proper airflow prevents heat buildup in covered spaces.
A fully functional outdoor kitchen can include a grill, refrigerator, sink, and prep area, making it an entertainer’s dream.
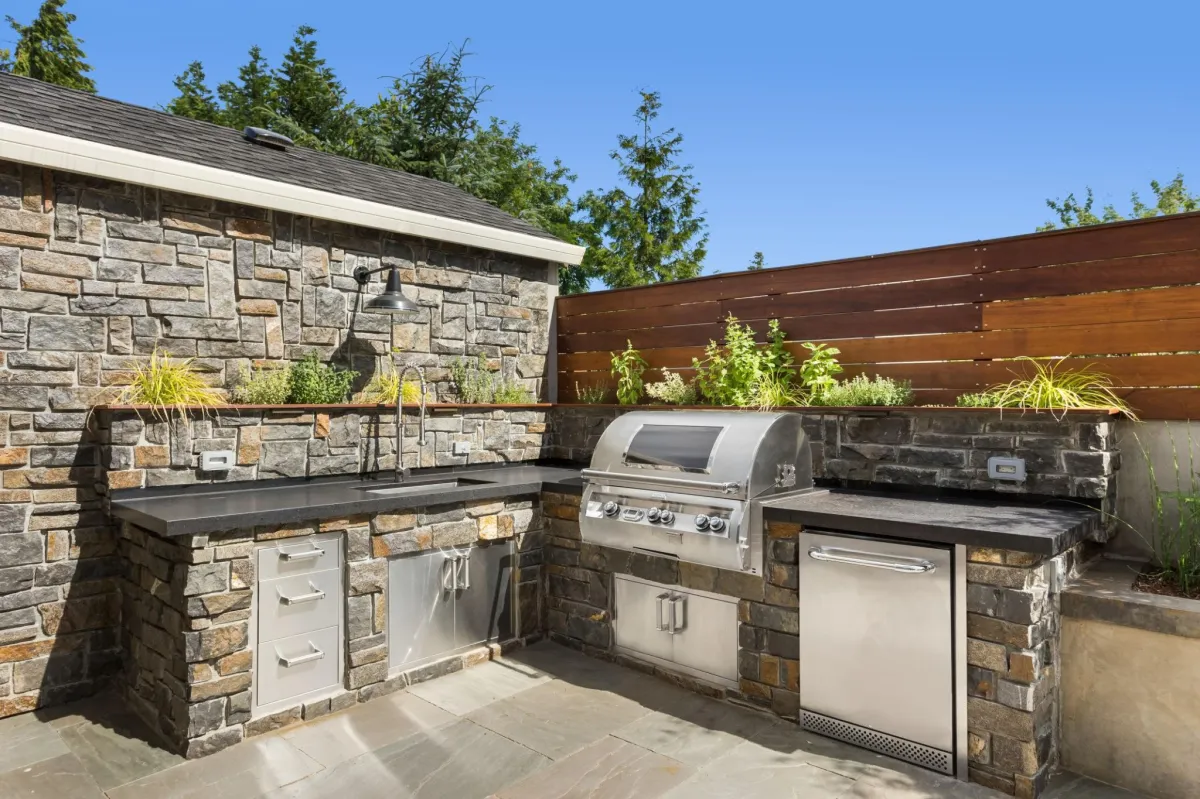
Choosing the Right Contractor for Structural Outdoor Projects
When planning a structural outdoor living space, choosing the right contractor is crucial to ensure safety, durability, and a seamless extension of your home. Many homeowners initially consider hiring a landscape design company, as these firms specialize in outdoor aesthetics like patios, garden layouts, and hardscaping. However, when a project involves modifying your home's roofline, foundation, walls, or mechanical systems, a landscape contractor is often not equipped to handle the structural complexity. Projects such as those mentioned above require not only a designer’s vision but also architectural expertise, load-bearing calculations, and compliance with local building codes. Without a licensed construction professional, these projects risk structural instability, improper permitting, or poor integration with your home’s existing design.
This is where an architecturally trained construction firm like TAS Design becomes the better choice. We specialize in home expansions and structural modifications—ensuring that every outdoor addition is secure, code-compliant, and visually cohesive with your existing home.
FAQs
1. How long does it take to build a covered patio, screened porch, or outdoor kitchen?
Timelines vary by project. Adding a structure like a covered patio or screened porch may take 2-3 weeks, and an outdoor kitchen sometimes longer depending on the utilities being added. Permitting, weather, and materials can impact the schedule.
2. Will I need a permit for my outdoor living space project?
Yes, most structural outdoor projects require permits, especially if they involve roof extensions, foundations, electrical, or plumbing. TAS Design fully handles the permitting process.
3. What materials are best for a durable outdoor living space?
Weather-resistant materials like composite decking, treated wood, stone, and metal roofing offer durability and low maintenance. The best choice depends on your home’s style and climate needs.
4. How do I ensure my outdoor addition blends with my home?
Matching roofing, siding, and architectural details will create a seamless look. We will work with you to plan and design the space to complement your home’s existing structure down to the last detail.
More Articles From TAS Design


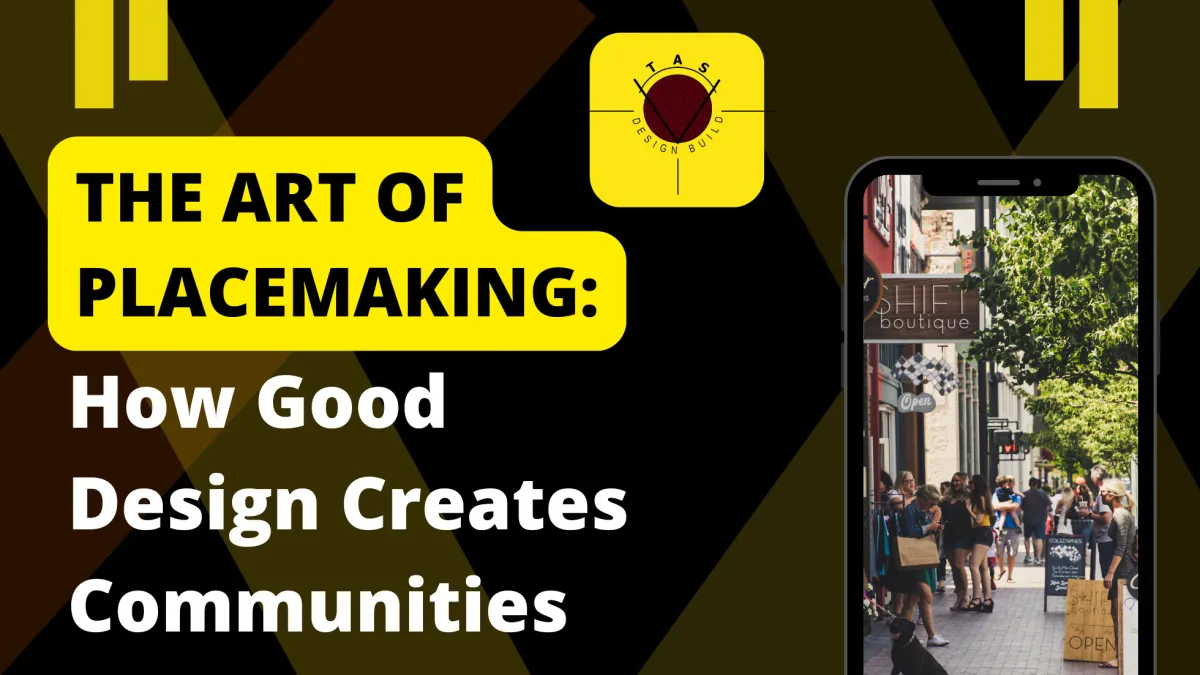
Contact Us
Office Hours
Social Media
Mon- Fri 8 am - 5 pm
Sat, Sun- Closed except by appointment



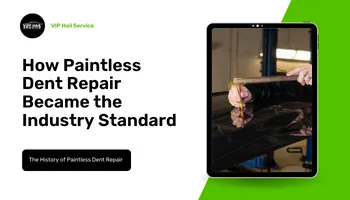

Contact Us
1 540-302-2593
2507 Bluff Road
Roanoke VA 24014
Office Hours
Mon- Fri 8 am - 5 pm
Sat, Sun- Closed except by appointment

