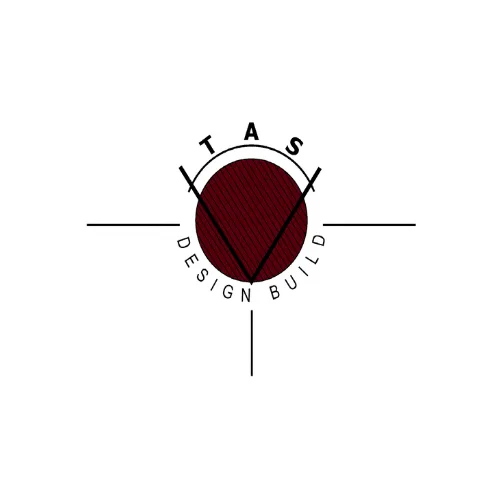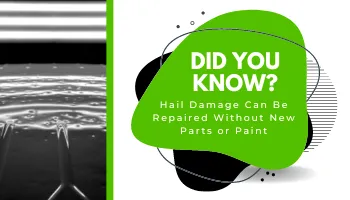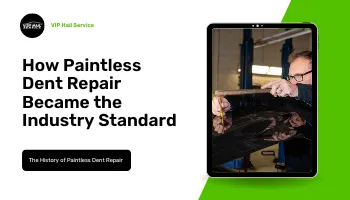A Guide for Architectural Design
Why Architectural Consultation Is Important Before Starting A Building Project in Roanoke, VA
Thinking about building a new home or fixing up an old one in southwest Virginia? You might be wondering about the best way to get started. Many people jump right into looking at pictures of houses or talking to builders. But there's a really important step that comes before all of that: talking to an architect. This first chat, called an architectural consultation, is a chance for you to sit down with experts like us at TAS Design Inc. and talk about your ideas. It's a key part of planning any building or renovation project in Roanoke, Virginia.

What Happens During an Architectural Consultation?
When you have a consultation with an architect from TAS Design Inc., it's like a friendly meeting where you share your dreams for your home or business. We'll listen carefully to what you want to build, what you need the space for, and how you imagine it looking. We’ll also ask about your budget, which is how much money you have to spend, and your timeline, which is how long you expect the project to take.
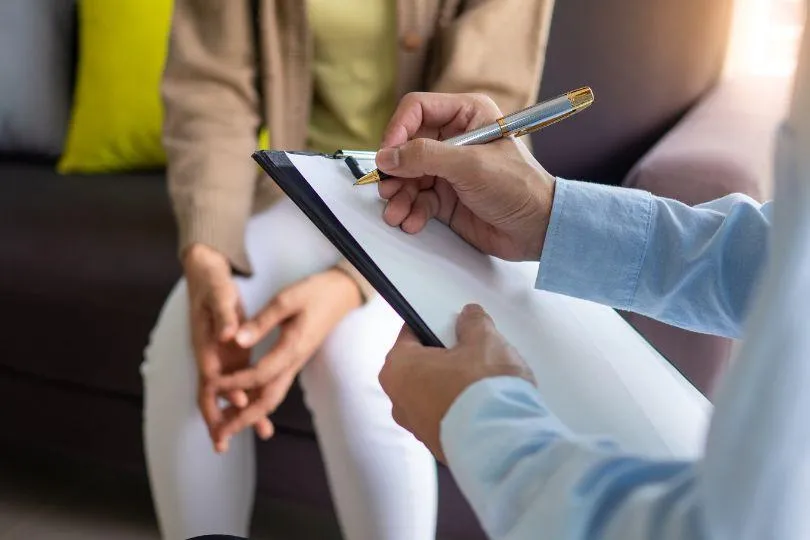
We’ll talk about your property in Roanoke, Virginia, or wherever in southwest Virginia you are building, like Salem, Blacksburg, or Lynchburg. We'll discuss things like where the sun rises and sets, how the land slopes, and what views you might have, especially with the beautiful Blue Ridge Mountains all around us. We'll also start thinking about local rules and building codes in Virginia that might affect your project. This first meeting is not about drawing detailed plans yet. It's about getting all your ideas out in the open and seeing if they fit with what's possible.

How Can a Consultation Save You Money?
It might seem like an extra cost to talk to an architect before you even start building, but it can actually save you a lot of money in the long run. Imagine starting to build a house in Roanoke, without a clear plan, only to find out later that the foundation is in the wrong spot or that you need a special permit you didn't know about. Fixing these kinds of mistakes later on can be very expensive.
An architect helps you avoid these costly problems. During the consultation, we can point out potential issues with your land or your ideas that you might not have thought of. For example, if you want a big addition to your home in Salem, we can tell you if it's likely to meet local zoning rules. If not, we can help you think of other ways to get what you want without breaking the bank or having to tear down what you've already built. We can also help you set a realistic budget and stick to it, helping you pick materials and designs that fit what you can afford.
Why Are Virginia Building Codes Important from the Start?
Every place has rules about building, and Roanoke, Virginia, is no different. These are called building codes, and they make sure that buildings are safe and sound. They cover everything from how strong the walls need to be to how many exits a building should have. There are also zoning laws that tell you what kinds of buildings can be built in certain areas and how close they can be to property lines.
During a consultation, TAS Design Inc. can give you a basic understanding of these Virginia building codes and local
Roanoke regulations. We won't go into all the tiny details, but we can tell you if your ideas might run into problems with these rules. For instance, if you're dreaming of a tall building in downtown Roanoke, we can tell you if there are height limits in that area. Knowing these things early helps us create home plans and blueprints that will get approved by the city without a lot of changes later on. This is especially true for building around the Blue Ridge Mountains where unique land features might impact your design.
How Does an Architect Help with Your Vision and Ideas?
Sometimes you have a general idea of what you want, but you're not sure how to make it happen. You might know you want a bigger kitchen in your Blacksburg home, but you haven't thought about where the new windows will go or how it will connect to the rest of the house. This is where an architect really shines.
During a consultation, we help you take your vague ideas and start to turn them into a real plan. We can suggest creative solutions you might not have considered. For example, if you want more natural light, we might suggest adding a skylight or a sunroom that fits the climate of southwest Virginia. We can also help you think about how different parts of your home or business will work together, making sure the flow makes sense for how you live or work. We consider the specific weather patterns in the Shenandoah Valley and what that means for your building's design, like how to best use sunlight for warmth in winter or provide shade in summer.
When Is the Best Time to Talk to an Architect for a Roanoke Project?
The best time to have an architectural consultation is right at the very beginning, even before you buy land or pick out a builder. If you’re thinking about buying land near Smith Mountain Lake, for example, an architect can help you figure out if that land is suitable for the kind of building you want to put on it. We can spot potential problems like steep slopes, water drainage issues, or difficult access that might make building very expensive or even impossible.
If you already own land or a building in Roanoke, VA, and you're thinking about building new or doing a big renovation, talk to an architect before you get too far into your plans. This way, you can make sure your ideas are practical and that you're starting your project on the right foot. It's much easier and cheaper to make changes on paper during a consultation than it is to change something after construction has already started.
What to Bring to Your Architectural Consultation
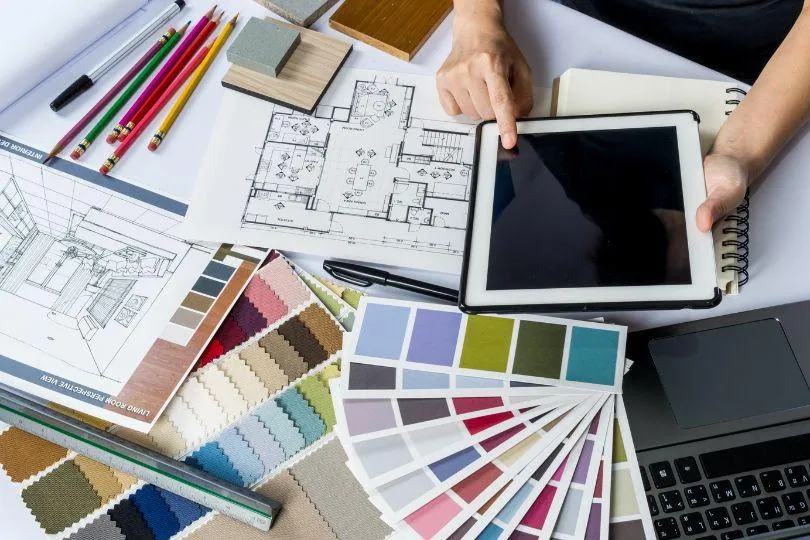
To make the most of your consultation with TAS Design Inc. in Roanoke, it's good to come prepared. You don't need to have everything figured out, but having some things ready will help us understand your needs better.
Here are some ideas of what to bring:
Your ideas: Pictures from magazines, websites, or even rough sketches of what you like. Don't worry if they are not perfect, they just help us see what you have in mind.
Your budget: A general idea of how much money you want to spend on the project. This helps us design something that fits within your financial comfort zone.
Your timeline: When you hope to start and finish the project. This helps us plan out the different stages.
Information about your property: If you have it, bring a survey of your land, or pictures of your existing home if it's a renovation.
A list of what you need: How many bedrooms, bathrooms, or offices do you need? What special rooms or features are important to you?
Questions: Write down any questions you have for the architect. No question is too small or silly.
Having this information ready will help us have a very helpful first meeting. It allows us to give you the best advice for your specific project, whether you're building near Virginia Tech in Blacksburg or in a quiet neighborhood in Botetourt County.
Next Steps After a Consultation
After your architectural consultation with TAS Design Inc., you'll have a much clearer idea of what your project will involve. You'll understand the possibilities, the challenges, and a rough idea of the costs. This consultation is the first step in a larger process, but it's a very important one. It sets the stage for a successful building or renovation project .
If you decide to move forward, the next steps would involve more detailed planning, creating initial designs, and then moving into the full architectural design process. But without that initial conversation, it's hard to know which way to go. So, before you pick up a hammer or even choose a paint color, consider talking to an architect. It's an investment in getting your project right from the very beginning.
FAQs About Architectural Consultations in Roanoke, VA
Q: How much does an architectural consultation cost in Roanoke, VA?
The cost varies. TAS Design Inc. may offer free initial meetings. More detailed discussions with advice or sketches might have a fee. Always ask about consultation costs first.
Q: What if I don't have a clear idea of what I want to build?
No problem! An architect helps clarify your vision. We'll ask about your needs, likes, and budget to turn fuzzy ideas into a clear plan for your southwest Virginia project.
Q: Do I need to have my land picked out before an architectural consultation?
Not always. An architect can help you choose suitable land in by advising on potential challenges like slopes, drainage, or zoning impacts.
Q: Can an architect help with a small renovation, or just big new builds?
Architects help with projects of all sizes. Even small renovations benefit from an architect's advice for space optimization, function, and meeting Virginia building codes.
More Articles From TAS Design
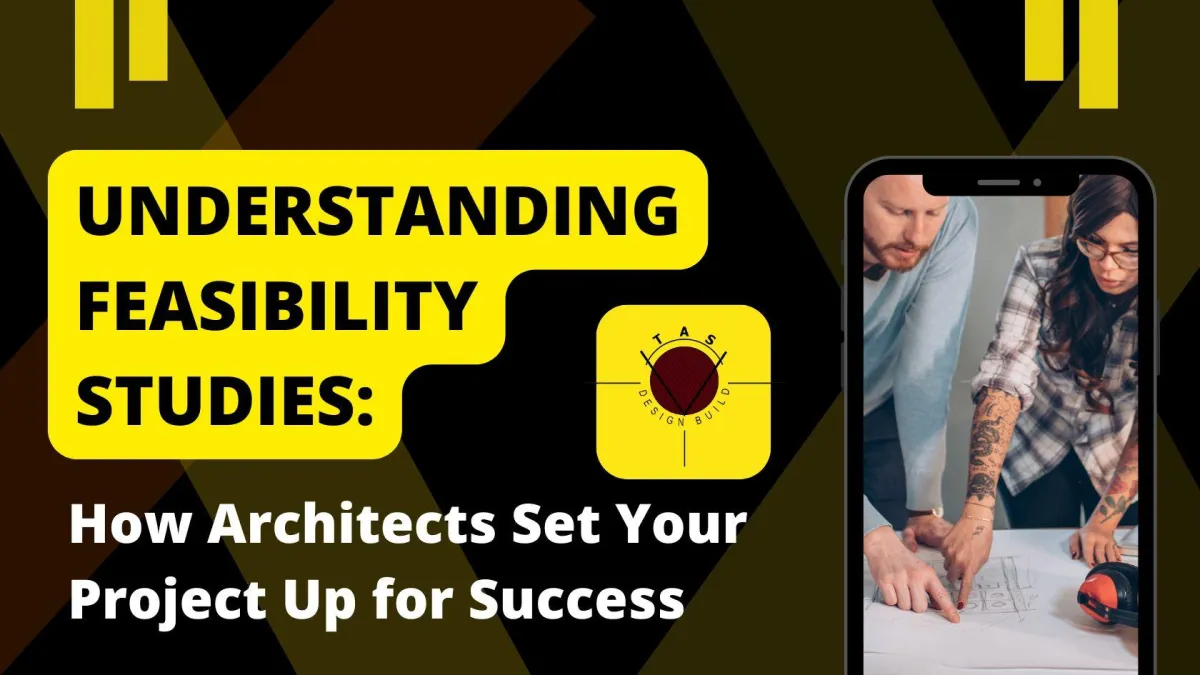
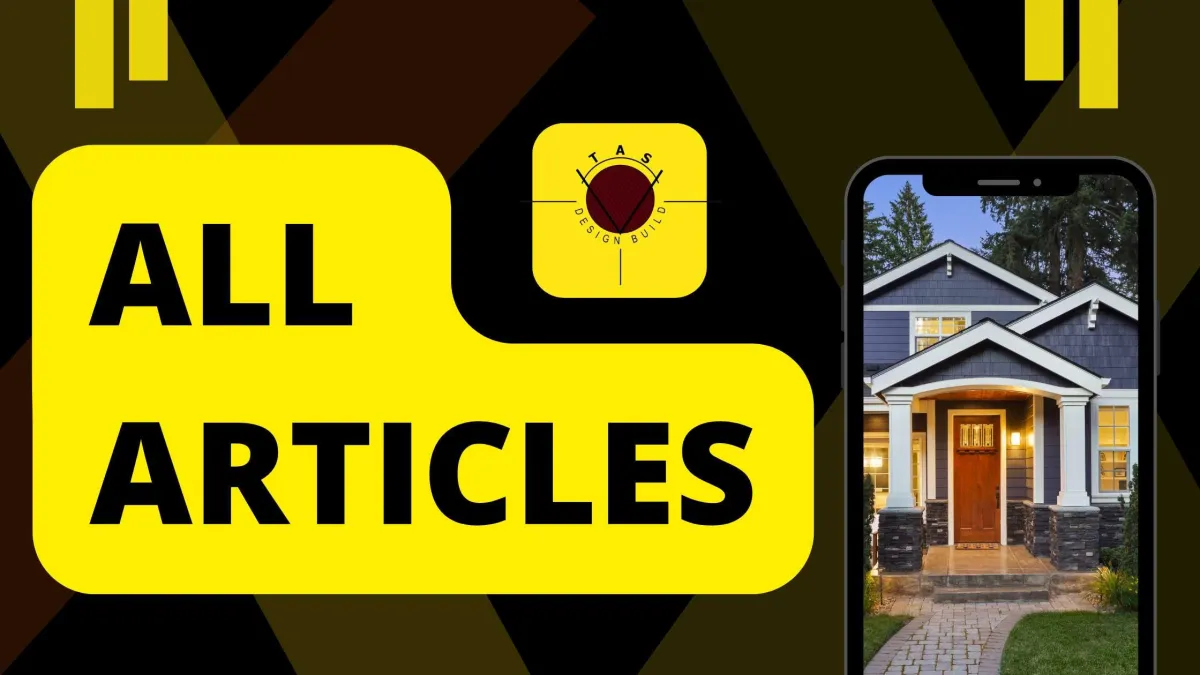
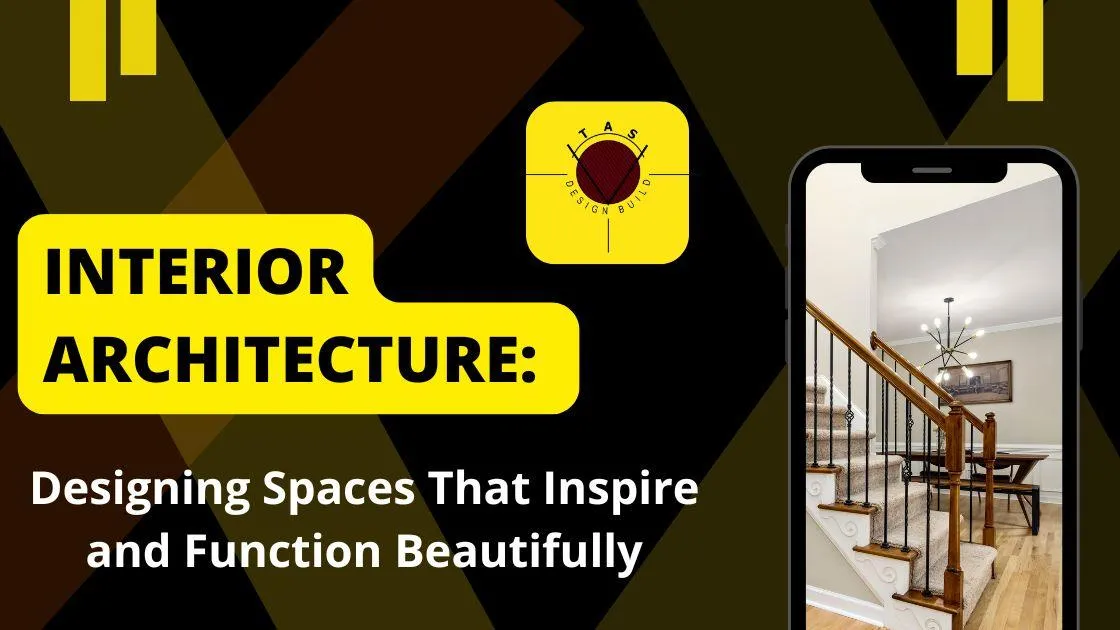
Contact Us
Office Hours
Social Media
Mon- Fri 8 am - 5 pm
Sat, Sun- Closed except by appointment



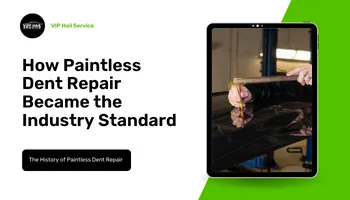

Contact Us
1 540-302-2593
2507 Bluff Road
Roanoke VA 24014
Office Hours
Mon- Fri 8 am - 5 pm
Sat, Sun- Closed except by appointment
