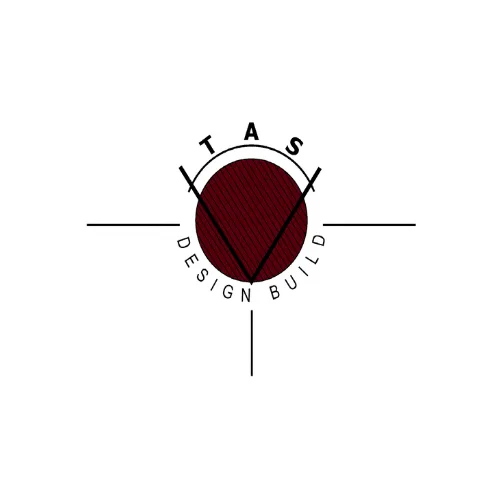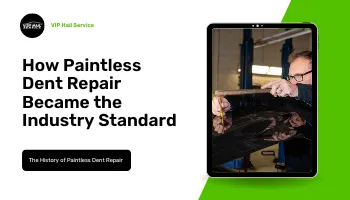A Guide for Architectural Design
Understanding Feasibility Studies: How Architects Set Your Project Up for Success
Before building a house or starting a big remodel, there’s one smart step that helps make sure things go smoothly. It’s called a
feasibility study. This is something your architect or builder might talk about early in the process.
You might wonder, “What is a feasibility study, and why does it matter?” Don’t worry—we’ll break it down in simple terms. We’ll show you how this step helps save time, money, and stress on your building project right here in southwest Virginia.
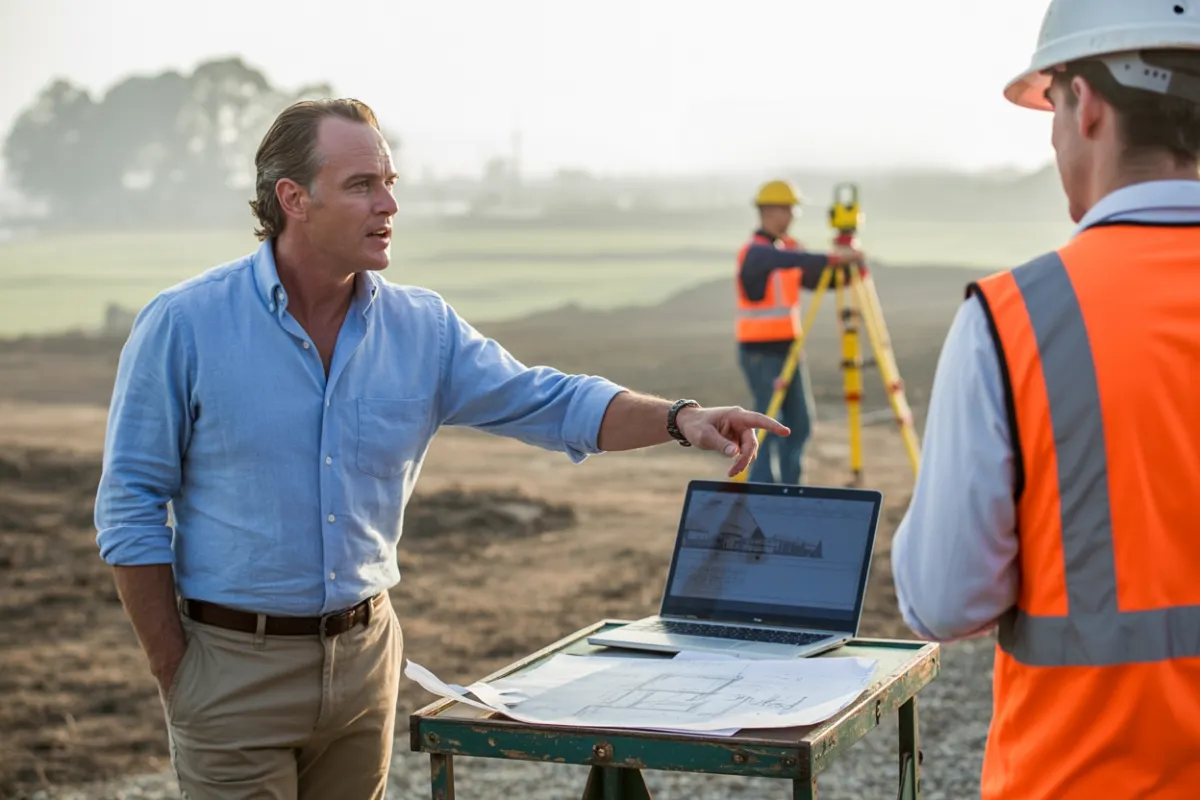
What Is a Feasibility Study?
A feasibility study is like doing your homework before starting a big project. Architects and builders look at all the things that might affect your build. This includes the land, the rules, the budget, and even the weather. It helps answer big questions like:
- Can we build what we want on this land?
- How much will it really cost?
- Are there any surprises we need to know about?
- Will the local government approve the project?
By doing this study early, your team can spot problems before they happen.
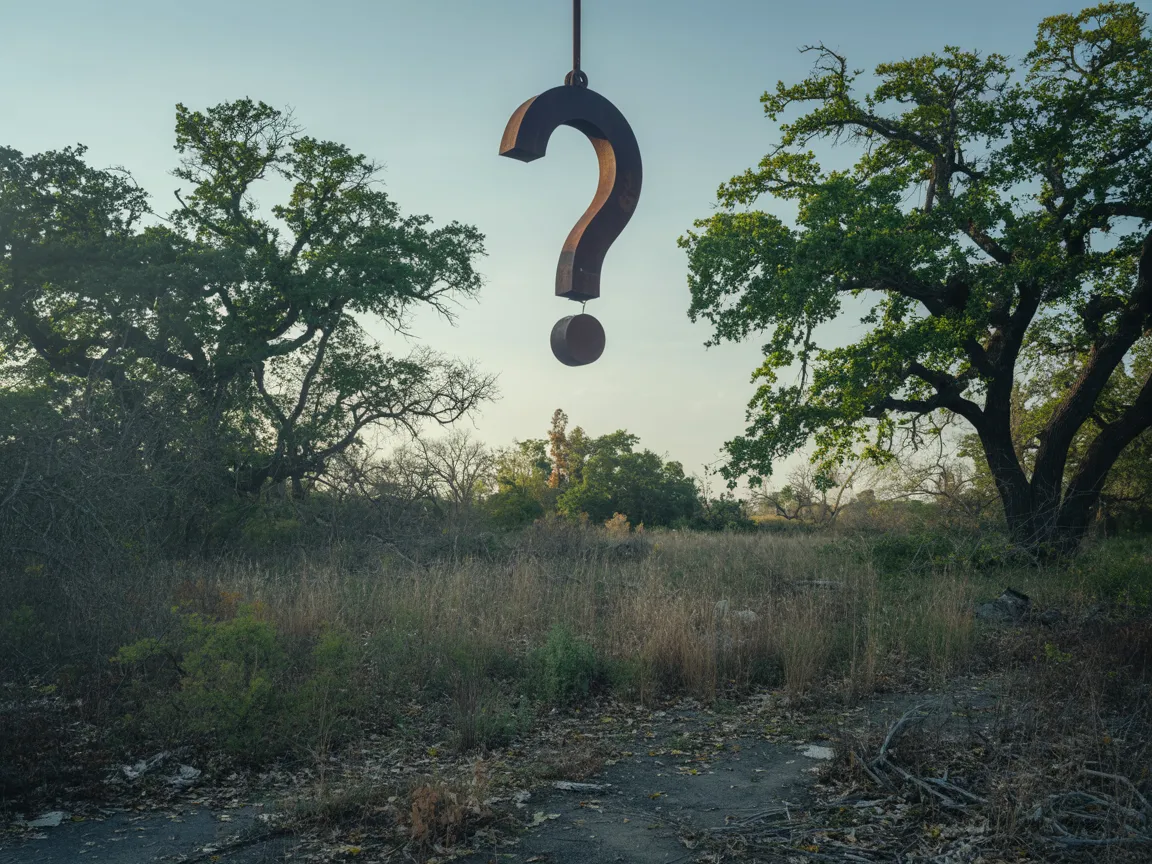
What’s Included in a Feasibility Study?
1. Site Review
Your team will look at the land. Is it flat or hilly? Are there trees or rocks in the way? What about flooding? They also check how easy it is to get to the land with trucks and tools.
2. Zoning and Building Rule
Every town has rules about what can be built where. These are called zoning laws. Your architect will check the zoning and building codes for your area. This helps make sure your project follows all the rules before it starts.
3. Budget Planning
Your architect will help figure out if your dream matches your wallet. They’ll give you a better idea of what your project could cost. If needed, they’ll also help you scale back or make smarter choices to stay on budget.
4. Timeline Review
Some sites take longer to build on than others. A study can show how long your project might take. This helps plan for family needs or deadlines.
5. Utilities and Access
Can you get water, power, and internet at your site? Is there a road to your land? These are simple things that can turn into big problems if you don’t check ahead of time.
Who Does the Feasibility Study?
Most of the time, your architect leads this study. They might work with engineers, surveyors, and local officials too. It’s a team effort. Architects know what to look for and how to ask the right questions.
In Roanoke and other parts of southwest Virginia, working with a local architect is key. They know the area, the soil, the weather, and the rules. That makes their advice even more valuable.
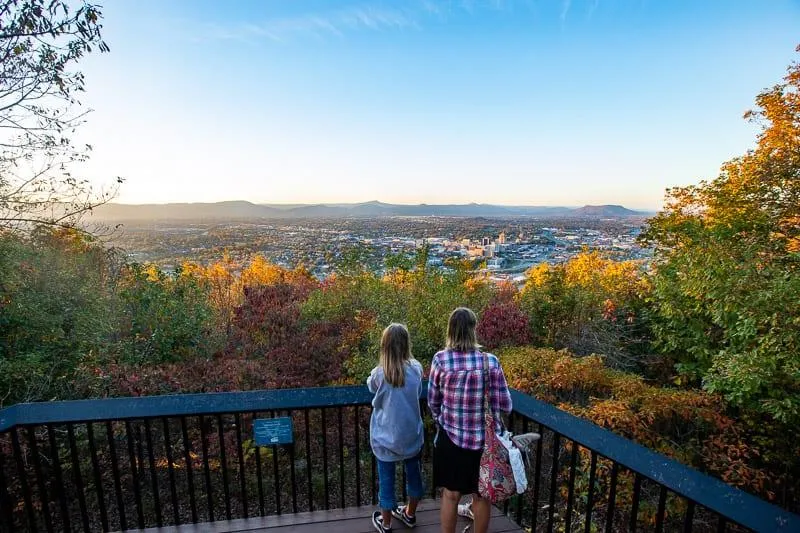
When Should It Happen?
The best time for a feasibility study is before you buy land
or sign a big contract. It’s early in the planning stage. Some people skip this step to save time or money. But skipping it can lead to delays or costly surprises later on.
Think of it like checking the weather before a trip. Would you go hiking in the rain without checking the forecast? A feasibility study gives you the forecast for your project.
Open Space Feels Better
When buildings have wide, open areas instead of tight, narrow ones, people feel more relaxed. Open space helps with airflow, natural light, and movement.
Curved walls and soft corners can also improve mood. A study using virtual reality showed that people felt happier and calmer in rooms with rounded shapes compared to rooms with sharp, square ones.
In Southwest Virginia homes, open kitchens, multi-use family rooms, and open porches are great ways to design with space in mind. These areas invite movement, light, and family time.
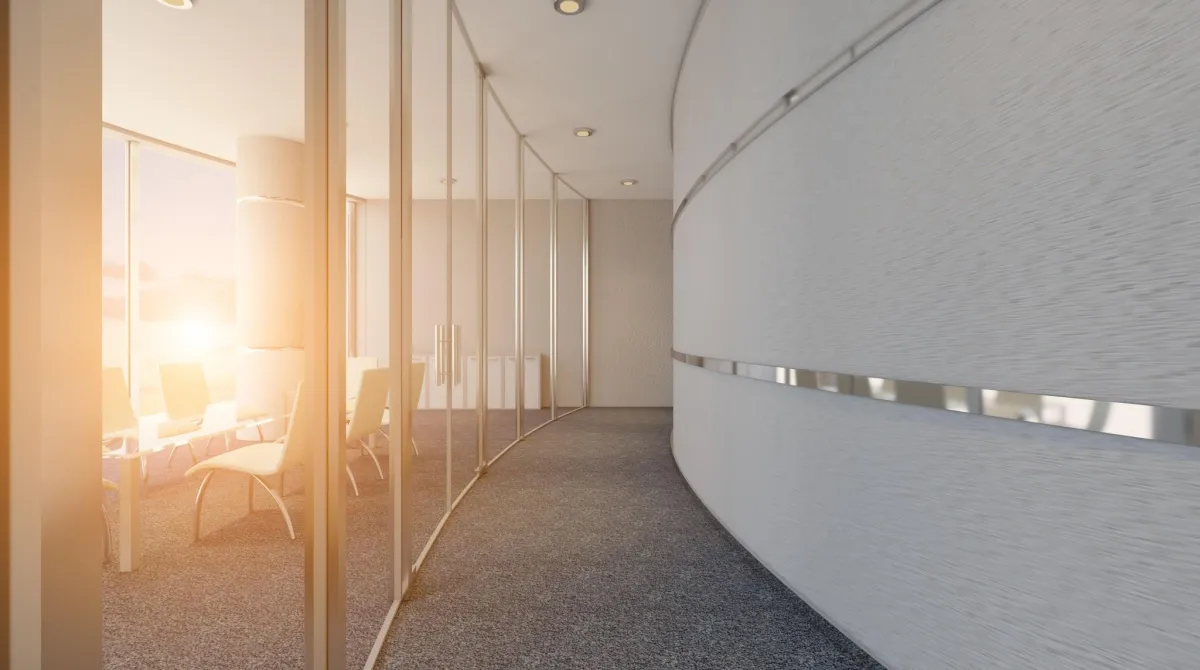
Real-Life Example
Let’s say a couple in Roanoke wants to build a home on a wooded lot. They love the view but aren’t sure if the land is right. Their architect does a feasibility study and finds out:
The slope needs extra work to build safely. A permit is required to remove certain trees.The cost of clearing the land is higher than expected.The site is in a zone that limits how tall the house can be.
Now, they have all the facts. They can change the plan, pick a new site, or adjust the budget. That’s the power of planning ahead.
FAQs
What does a feasibility study cost?
The price can vary. Some studies are a few hundred dollars, while larger ones can cost more. But the money you spend now can save you thousands later.
Do I need one if I already own the land?
Yes. Even if you own the land, you still want to make sure it’s right for your project before building begins.
How long does a feasibility study take?
Most studies take a few days to a few weeks, depending on the size of your project and how much research is needed.
Can I do a feasibility study myself?
It’s best to let a pro handle it. Architects and builders know what to look for and how to work with city or county rules.
Final Thoughts
A feasibility study is one of the smartest first steps in building or remodeling a home in southwest Virginia. It gives you a clear picture of your land, your budget, and your chances for success.
When you work with a trusted local architect, like the team at TAS Design, you get the peace of mind that comes from careful planning.
Want to talk about your next project? Let’s plan it together—the smart way.
More Articles From TAS Design
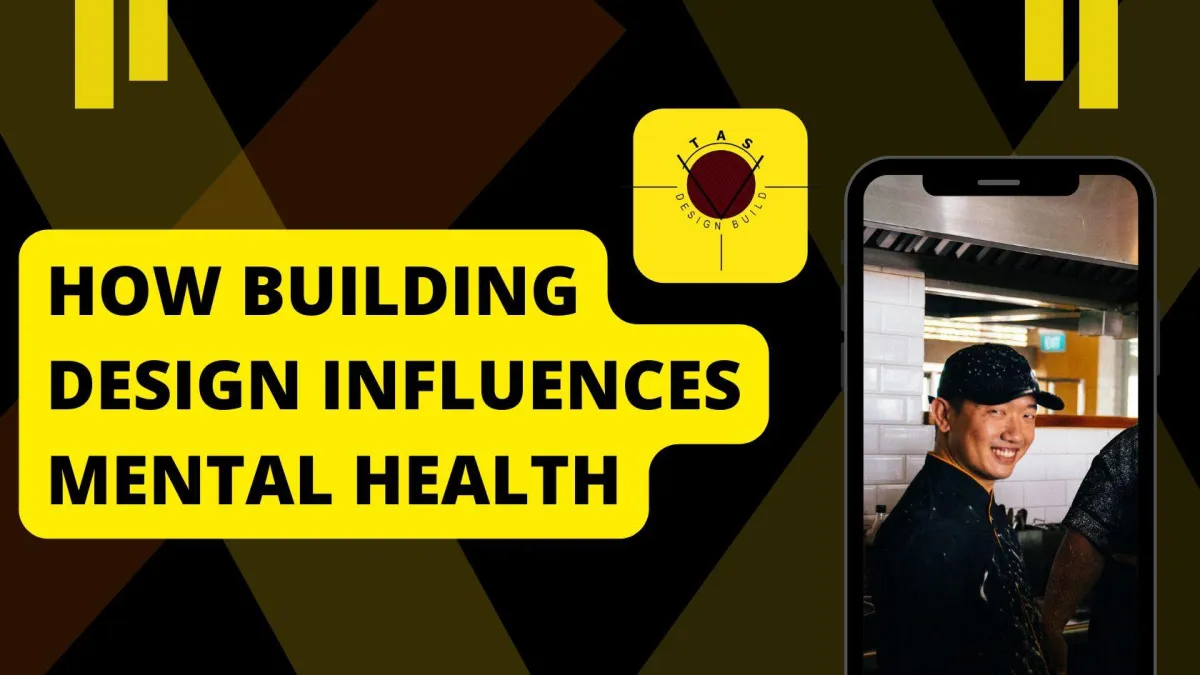
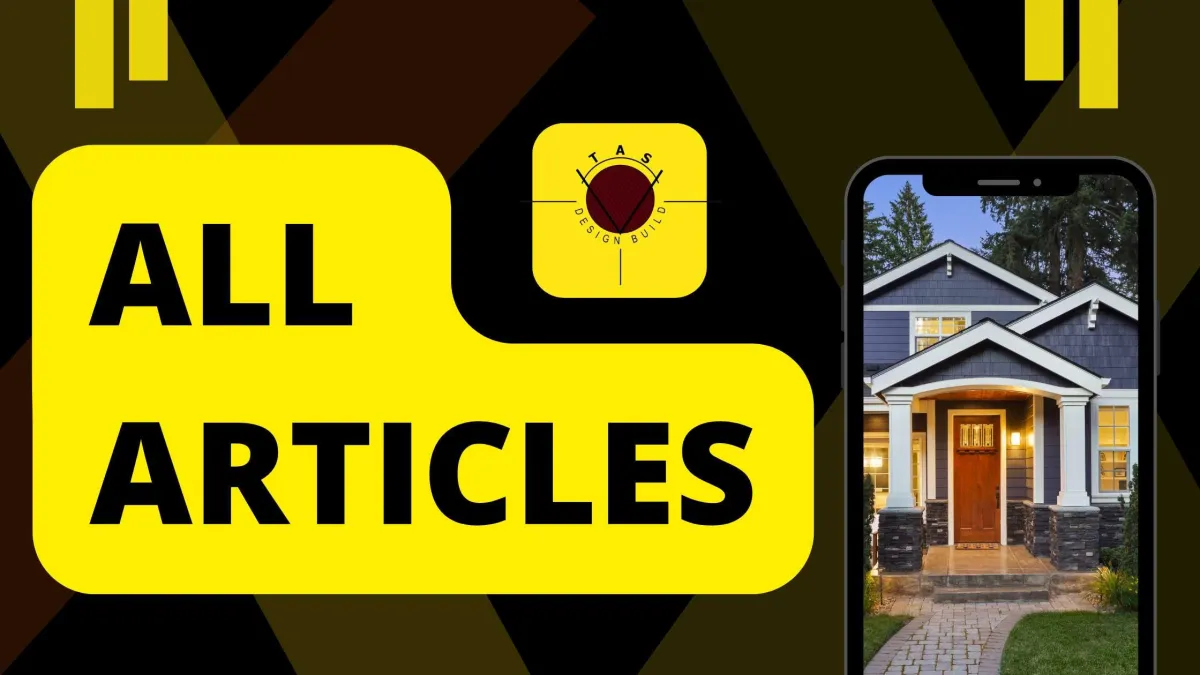
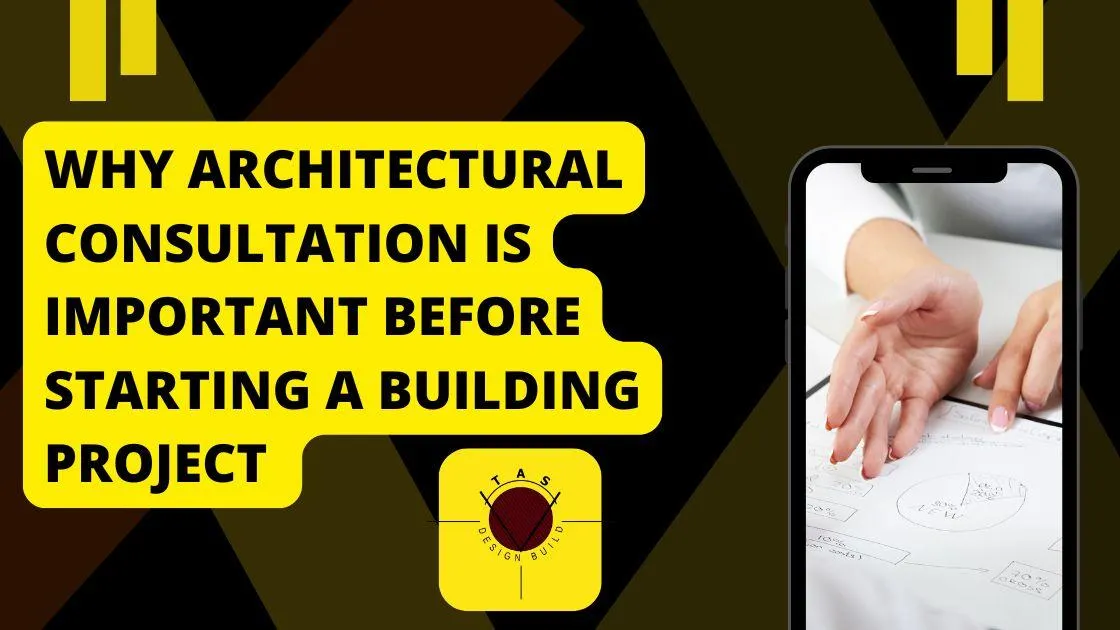
Contact Us
Office Hours
Social Media
Mon- Fri 8 am - 5 pm
Sat, Sun- Closed except by appointment



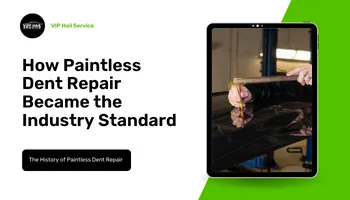

Contact Us
1 540-302-2593
2507 Bluff Road
Roanoke VA 24014
Office Hours
Mon- Fri 8 am - 5 pm
Sat, Sun- Closed except by appointment
