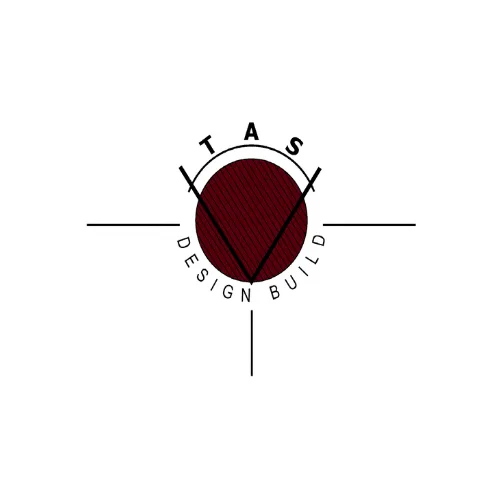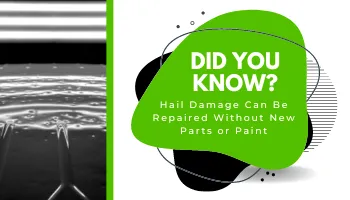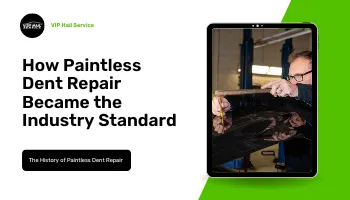A Guide for Architectural Design
Complete Guide to AutoCAD in 2025: New Features Transforming Roanoke Architectural Drafting and Collaboration
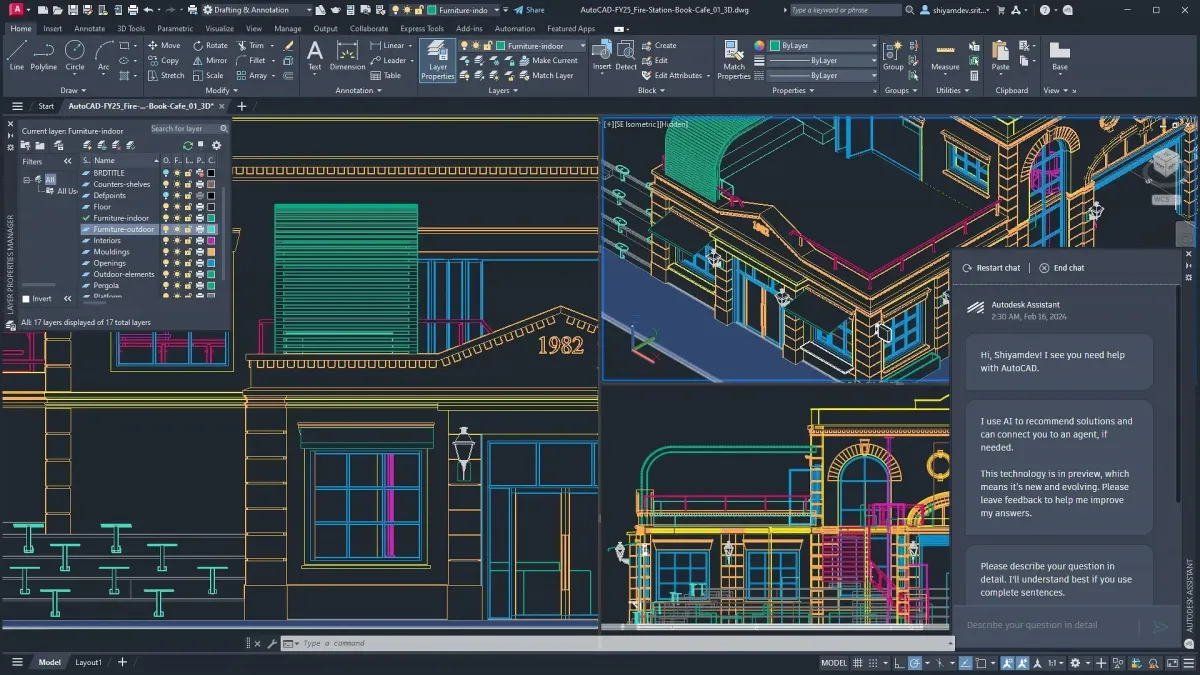
AutoCAD 2025 introduces smart drafting tools, better markup & feedback workflows, AI-assisted features, and improved mapping & visualization. For architects and firms in Roanoke VA and southwest Virginia, these changes mean faster drafting, clearer communication, and stronger coordination with clients, contractors, and regulators.
What new features has AutoCAD 2025 added?
Here are the key new tools and updates, explained simply:
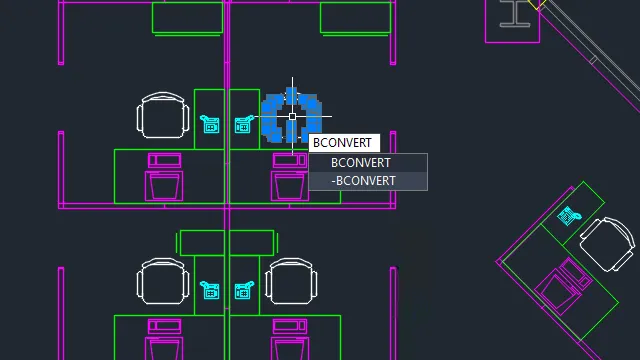
Smart Blocks: Better Use of Reusable Components
Search & Convert: You can search a drawing for geometry or similar items, then convert those into block instances (windows, doors, furniture, etc.).
Object Detection (Tech Preview): AutoCAD examines drawings, including imported or scanned plans, and suggests objects that can become blocks. Helps clean up drawings from multiple sources.
Autodesk Assistant and AI Enhancements
The Autodesk Assistant now understands more natural language requests. You can ask it to help with commands, troubleshooting, or find features without hunting through menus.
AI helps automate tasks like block placement, replacing blocks, or suggestions based on drawing content.
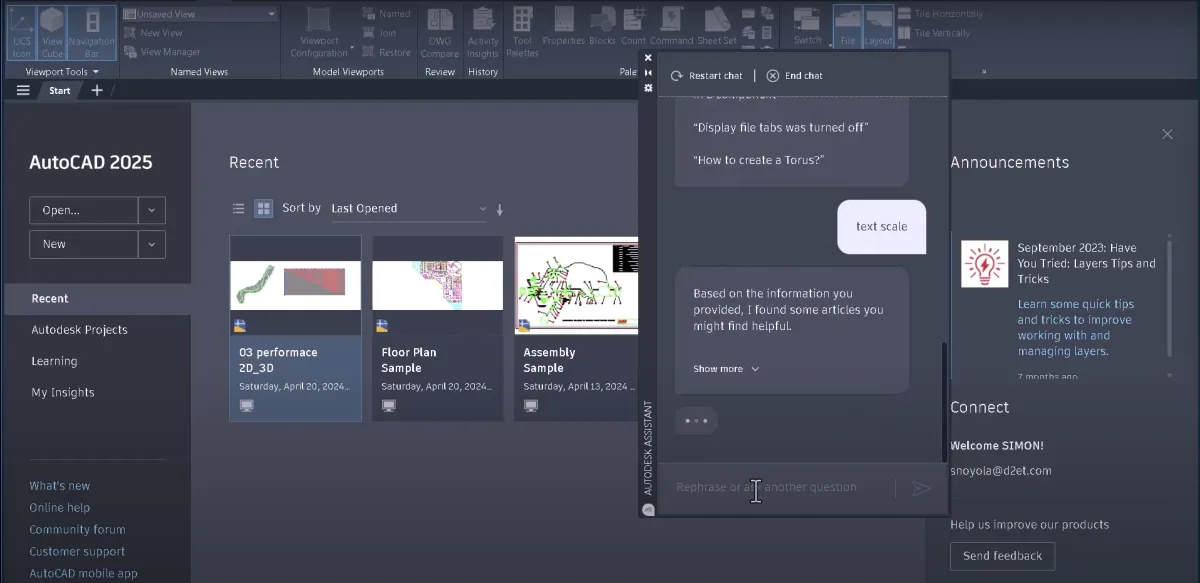
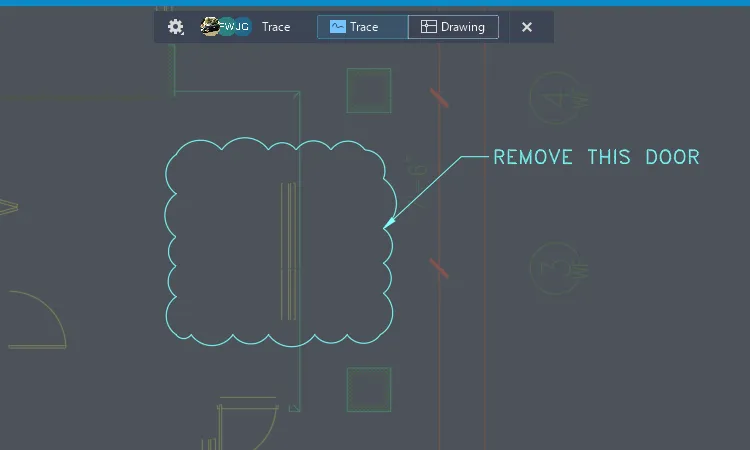
Markup, Feedback, and Collaboration Tools
Markup Import from Autodesk Docs: If someone annotates a PDF or sends feedback via Autodesk Docs, those markups can be brought into AutoCAD drawings, so revisions are easier to see and act on.
Trace Feature: Reviewers can leave notes or suggested changes without altering the original drawing. Useful for layered feedback.
Activity Insights / Version History: You get detailed logs of who changed what and when, version tracking, and comparison between drawing versions. This helps avoid confusion and rework.
Visualization, Maps, and Hatch Improvements
Better Hatch command: more patterns, flexible fills, less restriction to enclosed boundaries.
Integration with ArcGIS Basemaps: bring in aerial imagery, satellite maps, or other geographic context into site plans.
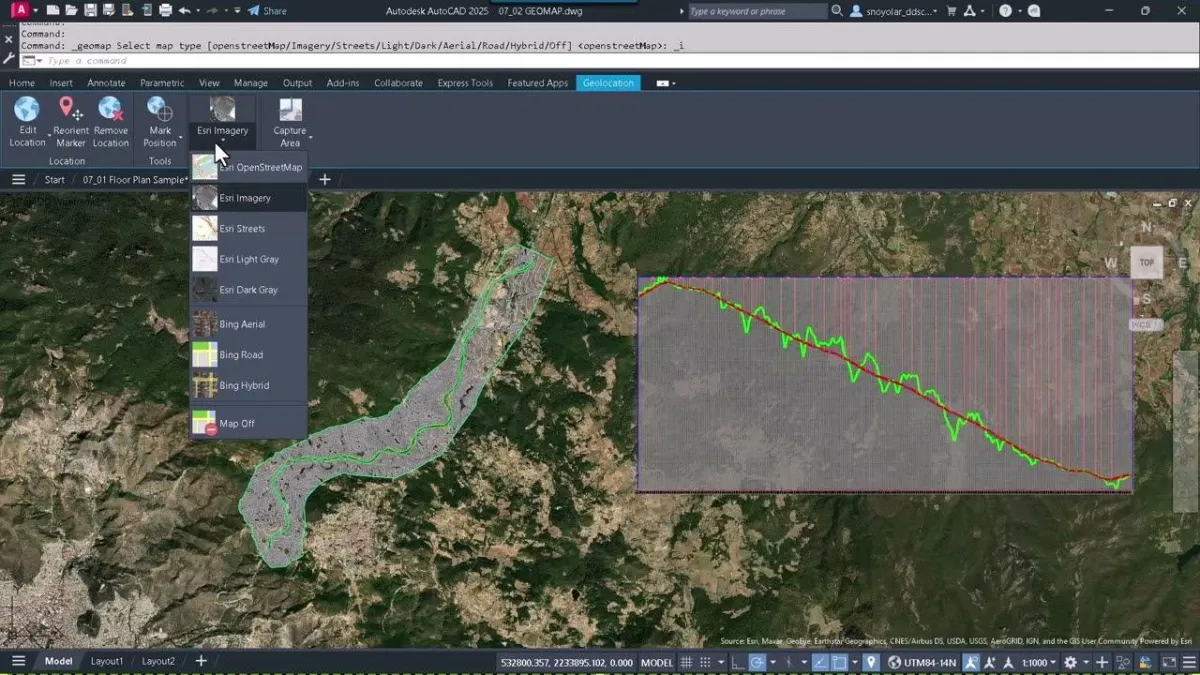
Why these changes matter for Roanoke VA and nearby areas
Because of local conditions, certain features of AutoCAD 2025 are especially helpful in Roanoke, Salem, Botetourt County, Blacksburg, Lynchburg, and around Smith Mountain Lake.
Local terrain, topography, and context
• Roanoke sits in the Blue Ridge Mountains. Slopes, hills, streams, views matter. Pulling in real maps (via ArcGIS basemaps) lets architects see how buildings fit into terrain early on.
•Better visualization (improved hatches, real imagery) helps when applying for zoning or planning permission, where context often matters (e.g. line of sight, tree cover, drainage).
Collaboration across distances
• Many firms in southwest Virginia work with remote consultants (engineers, landscape designers) or contractors in semi-rural areas. Cloud‐based markups and trace features reduce travel / in‐person review needs.
•Version history and activity insights help keep everyone on the same page, reducing miscommunication, costly rework when feedback is missed.
Working with local building codes and permitting
•Roanoke’s permitting offices often need clear, up-to-date drawings, revisions documented. The new markup import, trace, and version tracking help in showing exactly what changed, when.
•Block and object standardization (via Smart Blocks) helps maintain consistency, which regulators appreciate; consistent labels, symbols, doors/windows etc.
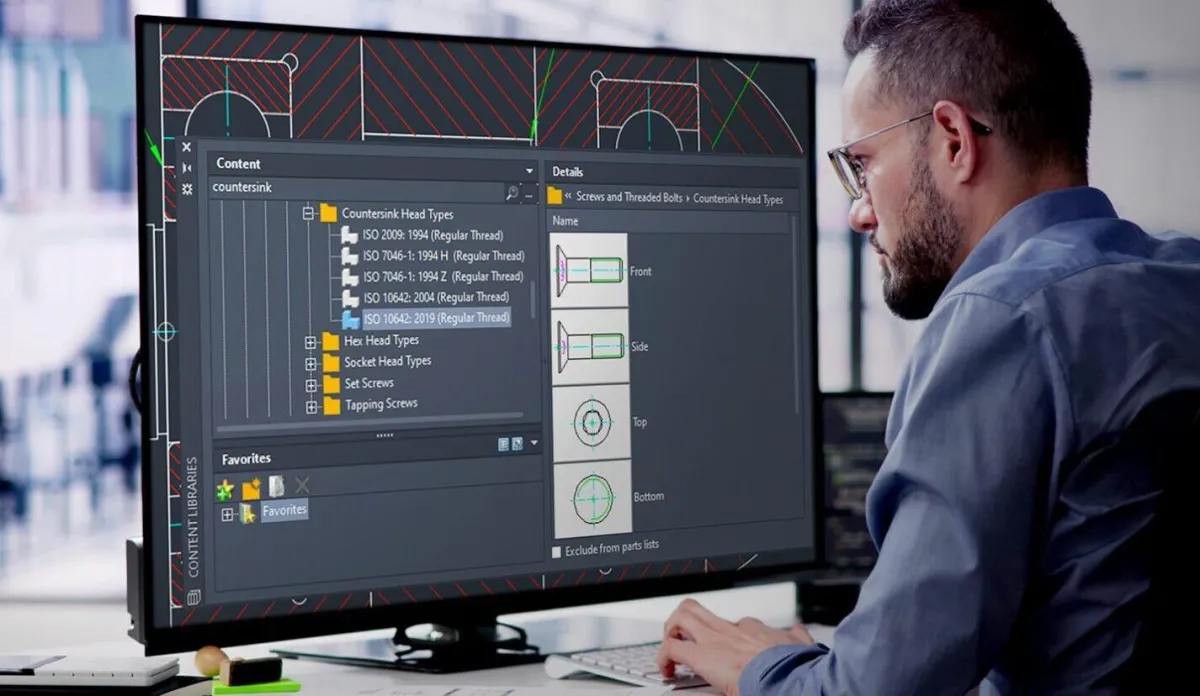
How firms in Roanoke can adapt to use these tools well
Because of local conditions, certain features of AutoCAD 2025 are especially helpful in Roanoke, Salem, Botetourt County, Blacksburg, Lynchburg, and around Smith Mountain Lake.
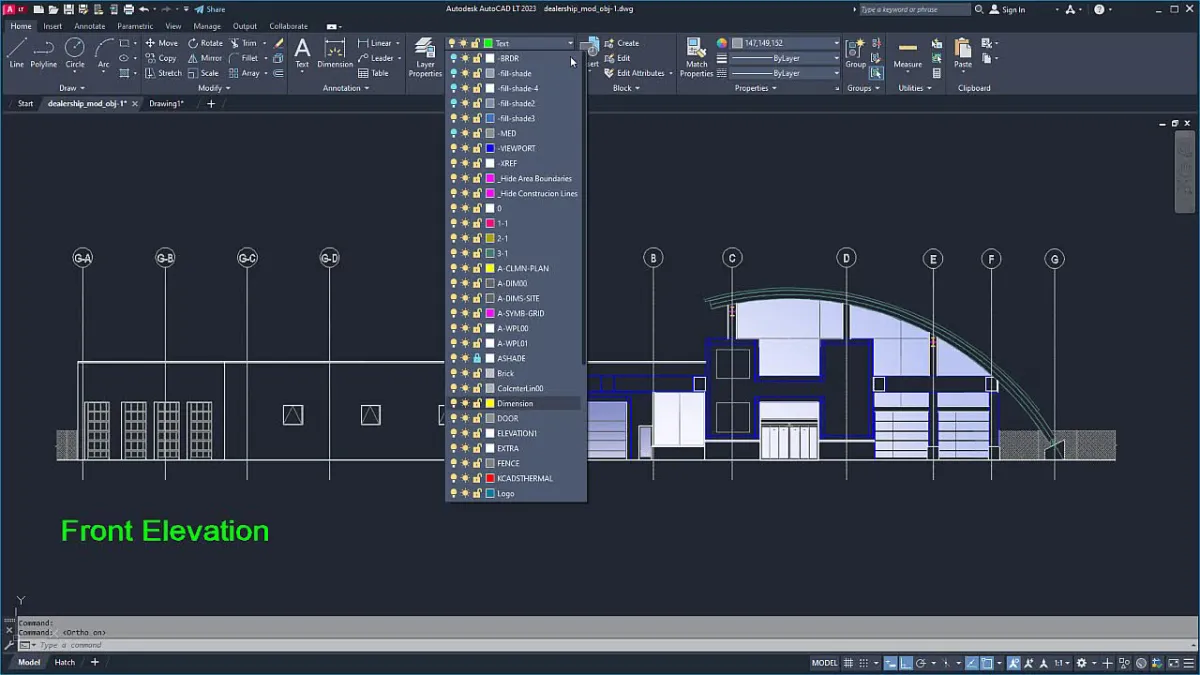
1. Update your block & symbol library
Build a firm standard library of doors, windows, furniture, fixtures. Then use Smart Blocks to convert older drawings. Everyone in the office should use the same set to maintain consistency.
2. Set up a reliable cloud or document management workflow
Autodesk Docs or similar tools will be more central now. Make sure everyone (architects, drafters, contractors) knows how to use markups, where files live, naming conventions, version control.
3. Train staff & partners on new tools
Even non-CAD users (clients, contractors) might need a short intro to Trace, markup import, etc. The more familiar everyone is, the less friction there is.
4. Ensure good internet and file backups
Because collaboration tools depend on synced data and cloud, having stable internet, backups, and clear file permissions is important—especially in more rural parts of Roanoke County, Botetourt, etc.
5. Use real site data early
Bring in maps, terrain, aerial imagery early in the design process. This helps catch potential issues (e.g. slope, drainage, visibility) earlier rather than late.
Limits & what AutoCAD 2025 doesn’t solve
It is still largely a drafting / 2D (and limited 3D) tool. For full building information modeling (BIM), especially for MEP, structural, etc., you may still lean on tools like Revit or Civil 3D.
Messy imported drawings (e.g. low resolution scans, misaligned layers) will still need manual cleanup. Block conversion and object detection help, but won’t auto-fix every issue.
Cloud features and collaboration tools depend on good process discipline (file naming, versioning, user permissions). Without that, you risk duplicated work or mistakes.
Cost/licensing may be an issue for smaller firms. Upgrading software, training, perhaps extra subscriptions needed for cloud tools.
AutoCAD 2025 FAQs
Q: Do I need to upgrade to AutoCAD 2025 if I already have AutoCAD 2022 or 2023?
If your current version works and you're not frustrated by repetitive drafting, unclear feedback, or lack of map/context, you might wait. But if you're seeing inefficiencies — many corrections because of misunderstanding, long back-and-forth reviews, or need for better site data — upgrading to 2025 will help. The new features address those directly.
Q: Will these new features reduce time needed for permitting in Roanoke?
Yes, likely. Clearer drawings, better trace of revisions, accurate context maps can help satisfy local planning/zoning offices. But much still depends on how you use them: properly naming versions, documenting changes, following local code requirements.
Q: How much training will staff need?
It depends. For CAD-savvy drafters, learning Smart Blocks, markup import, and version tracking might take a few days. For contractors or clients less used to CAD, a short session (1-2 hours) on using markups or trace might go far. Plan for incremental learning rather than expecting everyone to learn at once.
Q: Can AutoCAD 2025 replace BIM tools like Revit for all architectural work?
No, especially for building systems (MEP, structure), clash detection, detailed energy modeling, etc. AutoCAD 2025 makes drafting and early design smoother, but full BIM workflows usually need more specialized tools. For documentation, visualization, diagrams, early site work, it’s very capable.
More Articles From TAS Design
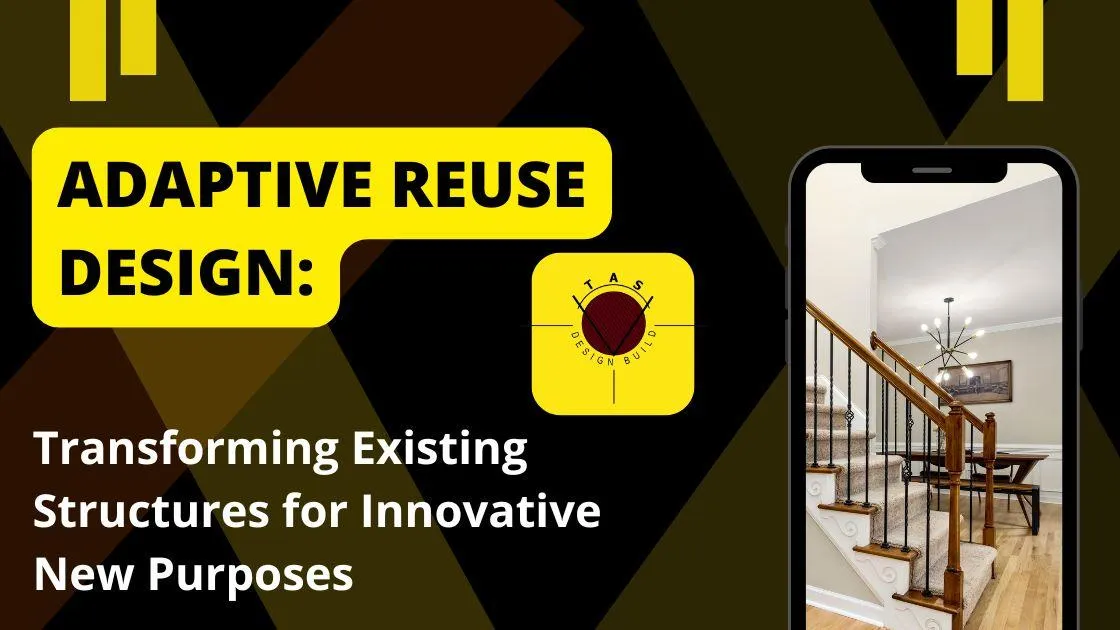

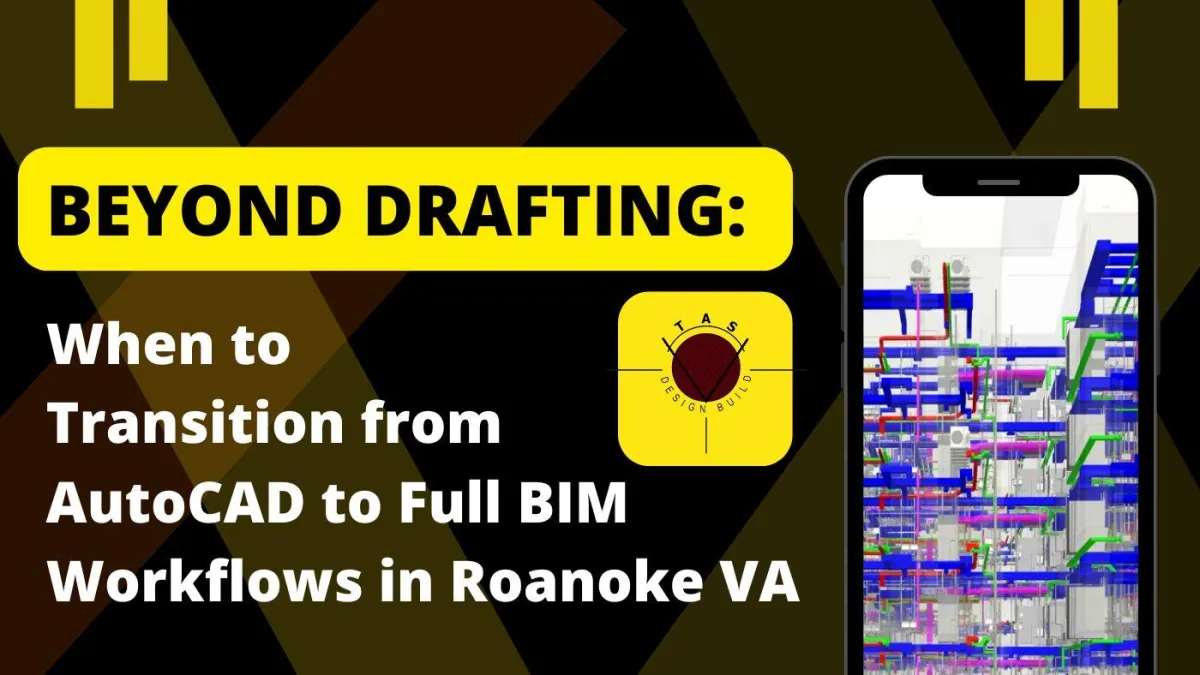
Contact Us
Office Hours
Social Media
Mon- Fri 8 am - 5 pm
Sat, Sun- Closed except by appointment



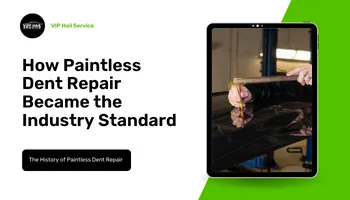

Contact Us
1 540-302-2593
2507 Bluff Road
Roanoke VA 24014
Office Hours
Mon- Fri 8 am - 5 pm
Sat, Sun- Closed except by appointment
