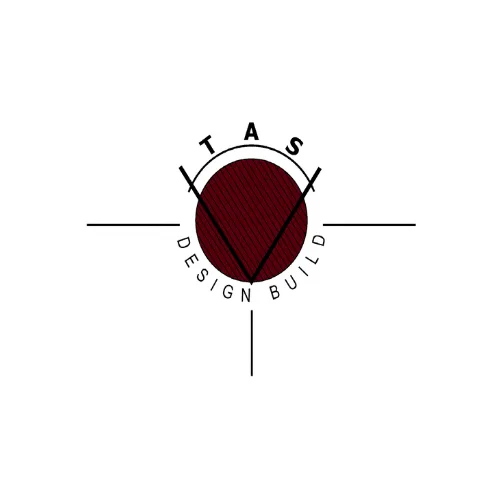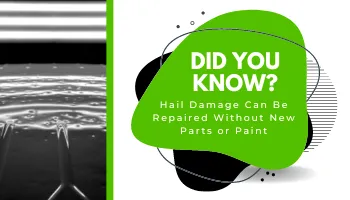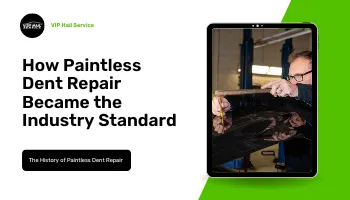A Guide for Architectural Design
Beyond Drafting: When to Transition from AutoCAD to Full BIM Workflows in Roanoke VA

AutoCAD is excellent for drafting, detailing, and producing construction documents, but as projects grow in size or complexity, many firms in Roanoke VA and southwest Virginia benefit from moving to full Building Information Modeling (BIM) workflows with tools like Revit. The right time to transition is when you need stronger collaboration, 3D coordination, or data-rich models for permitting, construction, or operations.
What’s the difference between AutoCAD and BIM?
People often confuse AutoCAD and BIM, but they serve different roles.
AutoCAD: A drafting and design tool mainly for 2D drawings and some 3D modeling. It’s fast for floor plans, sections, elevations, and details.
BIM (Building Information Modeling): A workflow using software like Revit, where the entire building is modeled in 3D with data attached (materials, dimensions, energy performance, cost estimates, schedules).
In Roanoke, most smaller home designs and light commercial buildings can be completed in AutoCAD. But BIM becomes useful when coordination and building performance matter more.

When is AutoCAD enough?
Small residential projects
For single-family homes, additions, porches, or simple renovations, AutoCAD drafting is often all that’s needed.
Straightforward commercial fit-outs
Small offices, retail spaces, or restaurants in downtown Roanoke or Salem often only need floor plans, elevations, and code compliance drawings.
Tight budgets and short timelines
For quick projects or those with limited funds, AutoCAD’s speed and simplicity can save money and avoid overcomplicating the process.
Local permitting that focuses on drawings
Many southwest Virginia building permit offices still rely on 2D plans and don’t require a full BIM model.
When should you transition to BIM?
Certain project conditions make BIM a better choice than sticking with AutoCAD drafting alone.

1. Larger or more complex projects
- A multi-family housing development in Roanoke County
- A new school building in Blacksburg near Virginia Tech
- A hospital renovation in Lynchburg
These projects involve multiple consultants (mechanical, structural, electrical) and complex systems. BIM allows all those systems to be modeled and checked for conflicts.
2. Projects needing coordination across many teams
When engineers, contractors, and architects all contribute, AutoCAD can lead to layer confusion and version conflicts. BIM keeps everything in a single coordinated model.
3. Energy, sustainability, or performance requirements
With Roanoke’s focus on energy efficiency and stormwater management, BIM makes it easier to run simulations for energy loads, sun exposure, drainage, and HVAC sizing.
4. Projects needing advanced visualization
Clients at Smith Mountain Lake might want to “see” their future home in 3D before approving plans. A BIM model allows for walkthroughs and realistic renderings, something AutoCAD can’t easily deliver.
5. Lifecycle management
Large institutions like Carilion Clinic or Virginia Tech want models that help maintain their buildings over decades. BIM provides a database of materials, equipment, and warranties—far beyond a simple set of plans.
What are the benefits of BIM workflows for Roanoke firms?
Better clash detection
BIM software checks whether ducts, beams, and walls conflict before construction. This prevents costly change orders in the field.
More accurate cost estimating
Each modeled element can include cost data. That helps when budgeting projects in early stages and controlling costs as materials change.
Easier permitting and approvals
Some Virginia jurisdictions are beginning to accept BIM submissions or models alongside drawings. A 3D model helps zoning boards, planning commissions, and clients better understand proposals.
Improved collaboration
Contractors in Salem or Lynchburg can access the same shared BIM model as architects in Roanoke, reducing confusion.
Future readiness
As construction in the Blue Ridge and Shenandoah Valley areas becomes more complex, more clients will expect BIM deliverables. Transitioning now helps firms stay competitive.


Challenges of moving to BIM

The transition to BIM isn’t without challenges. Staff who have used AutoCAD for decades may find Revit’s modeling approach confusing at first. Training is essential, and it takes time.
Costs are another factor. BIM licenses are more expensive, and the software requires stronger computers with powerful graphics cards. For small firms in Salem or Botetourt County, that investment can feel daunting.
Workflow changes are also significant. In AutoCAD, each sheet or drawing is managed separately. In BIM, everything is tied to the model, so changes in one place affect the entire set. Firms must develop new standards for file management, version control, and collaboration.
A practical path for firms in Roanoke VA
The best approach is gradual. Firms can start with a pilot project—perhaps a mid-sized commercial building in downtown Roanoke or a new municipal facility in Botetourt County. This allows staff to learn BIM without risking delays on critical projects.
Training should focus on a small group first. Having a few “BIM champions” in the office helps spread knowledge naturally to other staff.
Many firms also use a hybrid approach: drafting detailed sheets in AutoCAD while creating the overall model in Revit. This bridges the gap while staff gain confidence.
Hardware upgrades can also be staged. Rather than replacing every workstation, firms can start with one or two BIM-ready computers and expand as more projects demand it.
Cloud collaboration tools, such as Autodesk Construction Cloud, are also worth adopting. These platforms make it easier to share models with contractors in Lynchburg or engineers at Virginia Tech, ensuring everyone works with the latest information.
Roanoke BIM FAQs
Q: Can a small firm in Roanoke afford to move to BIM?
A: Yes. The key is to start small. Use BIM on one pilot project and invest in training gradually. You don’t need to switch your entire workflow overnight.
Q: Is AutoCAD going away now that BIM is popular?
A: No. AutoCAD remains an essential tool for details, drafting, and smaller projects. Many firms use both AutoCAD and BIM together, choosing whichever makes the most sense for each job.
Q: What’s the first step if I want to try BIM?
A: Pick a project suited for BIM—such as a new office building or school addition—and train a small group of staff. It’s better to experiment on a manageable project than to dive into BIM on your largest job.
Q: Do building permit offices in southwest Virginia accept BIM files?
A: Most still rely on 2D drawings, but BIM models can supplement those submissions. They help explain designs visually and may speed up review processes, even if the official requirement is still paper or PDF plans.
More Articles From TAS Design


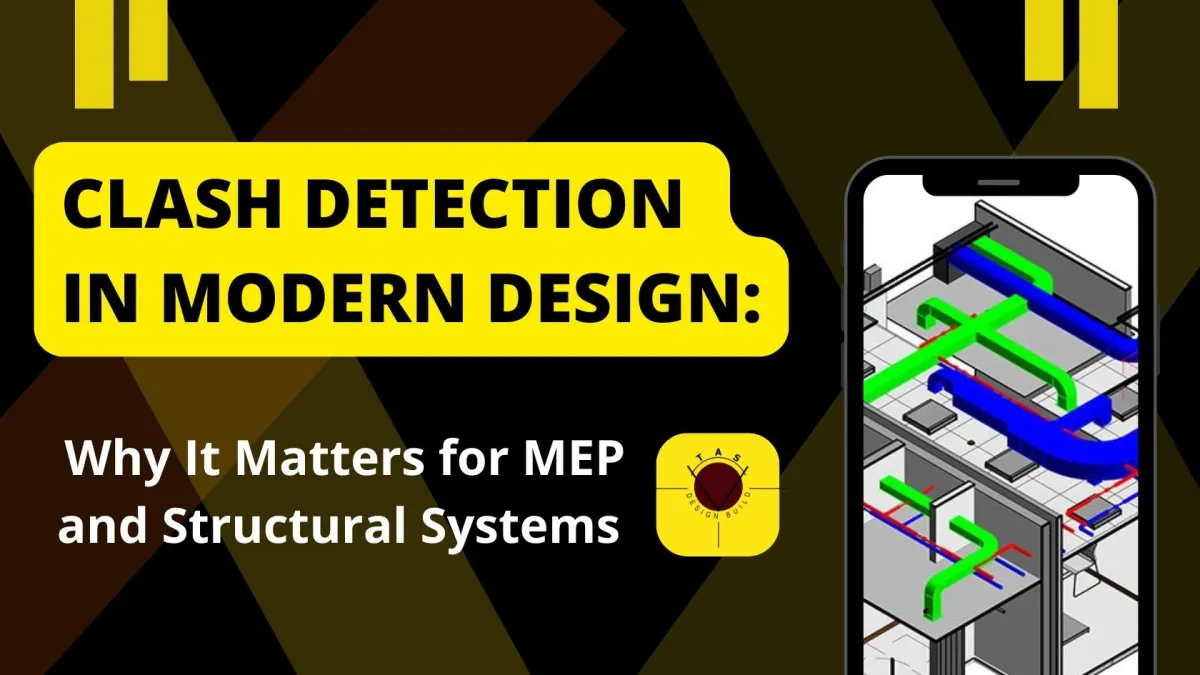
Contact Us
Office Hours
Social Media
Mon- Fri 8 am - 5 pm
Sat, Sun- Closed except by appointment



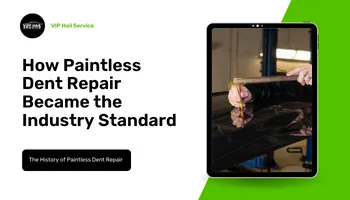

Contact Us
1 540-302-2593
2507 Bluff Road
Roanoke VA 24014
Office Hours
Mon- Fri 8 am - 5 pm
Sat, Sun- Closed except by appointment
